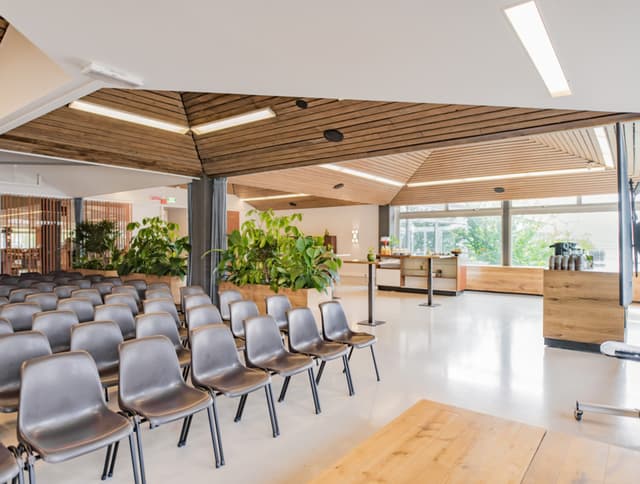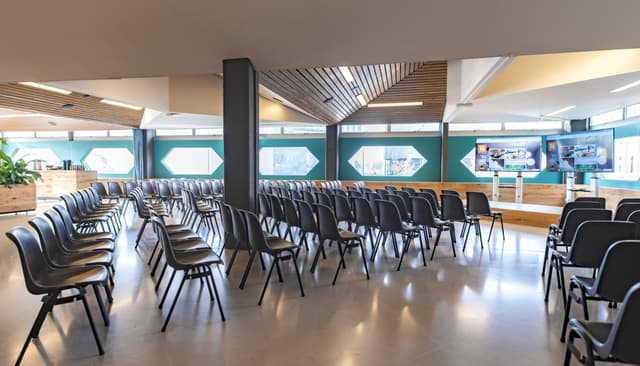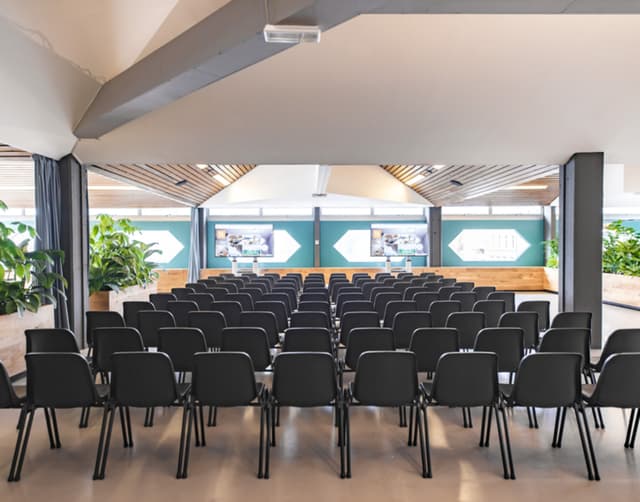The Vendry is now part of Groupize! Read more
Tolhuistuin
Tolhuistuin
Gallery
Address
Tolhuistuin
2 IJpromenade Amsterdam, NH 1031 KT
%2F4.903027%2C52.38307699999999%2C13%7D%2F215x215%3Faccess_token%3Dpk.eyJ1IjoibWF0dC12ZW5kcnkiLCJhIjoiY2xlZWZkNTQ1MGdhZTN4bXozZW5mczBvciJ9.Jtl0dnSUADwuD460vcyeyQ)
Capacity
Seated: 250
Standing: 400
Square Feet: 2,938 ft2
F&B Options
In-house catering
Equipment
- A/V Equipment
- Air Conditioning
- Sound System
- Lighting Equipment
Features
- Breakout Rooms
Overview
A large room, the Gallery, is accessible from the restaurant. This is the largest space in the Tolhuistuin. Formerly the permanent space for exhibitions, now also used for other private and public events. With a maximum capacity of 250 seats in theater style, this room is suitable for presentations, conferences, but also for dinners, drinks and other events. The room has a beautiful view over the IJ and Overhoeks and can be tastefully decorated. There is a sliding wall that makes it possible to divide the space (in Gallery middle and Gallery small), which makes it easy to use if you want to divide the large group into smaller sessions.


