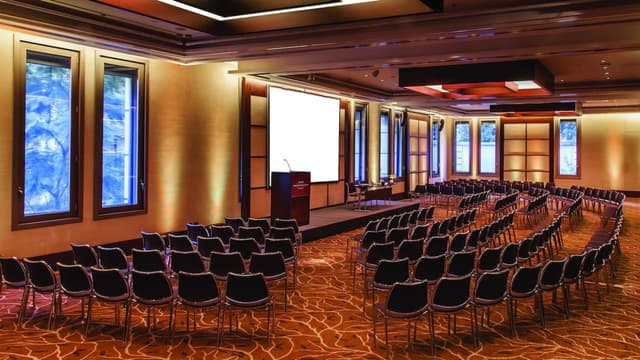The Vendry is now part of Groupize! Read more
Palacio Duhau - Park Hyatt Buenos Aires
Palacio Duhau - Park Hyatt Buenos Aires
Salón Posadas I+II
Address
Palacio Duhau - Park Hyatt Buenos Aires
Av. Alvear, CABA, Buenos Aires, Argentina
%2F-58.3881272%2C-34.5883569%2C13%7D%2F215x215%3Faccess_token%3Dpk.eyJ1IjoibWF0dC12ZW5kcnkiLCJhIjoiY2xlZWZkNTQ1MGdhZTN4bXozZW5mczBvciJ9.Jtl0dnSUADwuD460vcyeyQ)
Capacity
Seated: 250
Standing: 132
Square Feet: 2,800 ft2
F&B Options
In-house catering
Equipment
- A/V Equipment
- Air Conditioning
Features
- Breakout Rooms
Overview
The 260-square-meter Posadas Ballroom is the hotel’s main ballroom. It features natural light and has a maximum capacity of 160 people on round tables of 10 people each with a dance floor, or 250 people for cocktails. Its windows can be blacked out to provide an atmosphere for all types of presentations. The lounge can be separated or combined as needed; it can also be used as a foyer for receptions or breaks. It also features the latest technology, including high-speed Wi-Fi connectivity, insulated walls, and individual sound and audiovisual equipment with specialists available to assist with our guests' needs.
