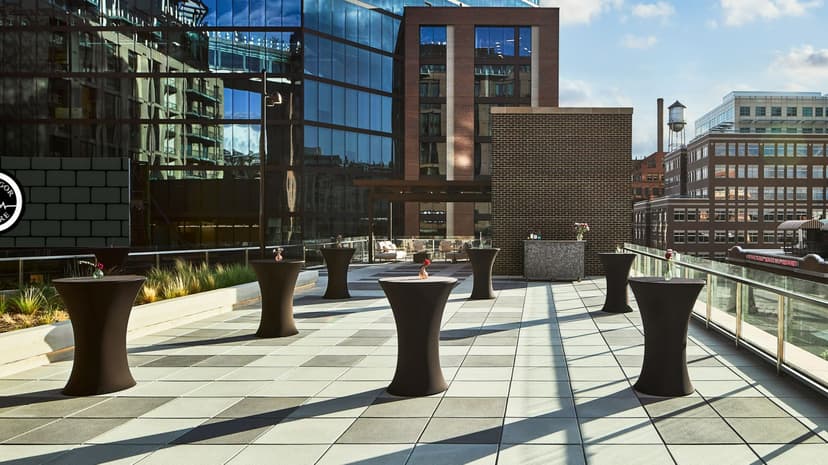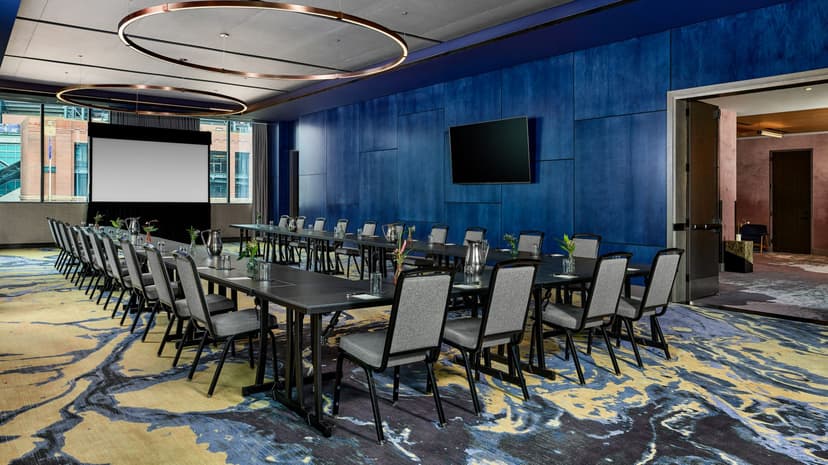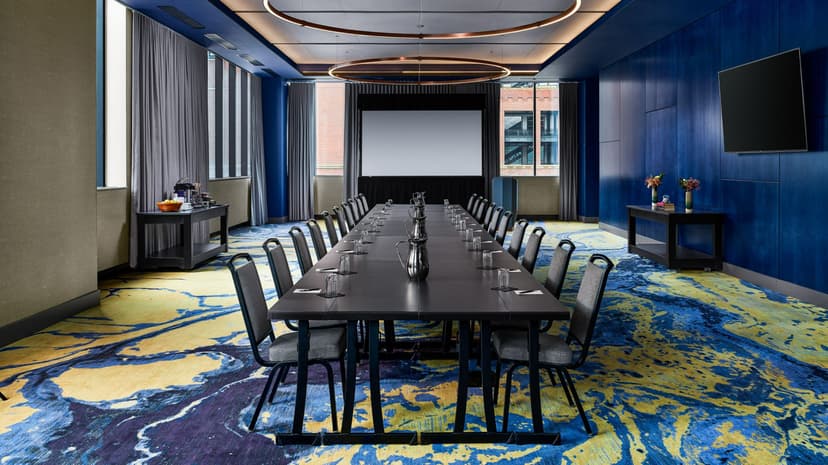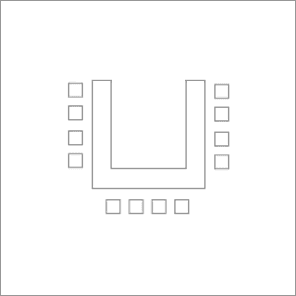The Vendry is now part of Groupize! Read more
The Rally Hotel at McGregor Square
The Rally Hotel at McGregor Square
Wynkoop Ballroom
Address
The Rally Hotel at McGregor Square
1600 East 20th Avenue Denver, CO 80205
Capacity
Seated: 180
Standing: 170
Square Feet: 1,783 ft2
F&B Options
In-house catering
Equipment
- A/V Equipment
- TV
- Projector & Screen
Other Spaces at The Rally Hotel at McGregor Square
Overview
The Wynkoop Ballroom is a grand, elegant space with a private terrace overlooking the plaza, floor-to-ceiling windows offering spectacular city views, and even a dedicated beverage service area. This venue is perfect for large-scale gatherings including banquets, retirement parties, strategy sessions, awards ceremonies and more.
Gallery




Floorplans
Capacities by Room Arrangement
 Theater: Capacity 180
Theater: Capacity 180 Schoolroom: Capacity 70
Schoolroom: Capacity 70 Conference: Capacity 40
Conference: Capacity 40 U-Shape: Capacity 48
U-Shape: Capacity 48 Reception: Capacity 170
Reception: Capacity 170 Banquet: Capacity 140
Banquet: Capacity 140