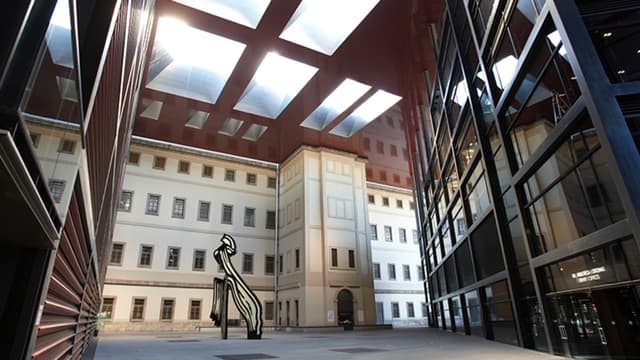The Vendry is now part of Groupize! Read more
The Nouvel Building
Located In: Museo Nacional Centro de Arte Reina Sofía
Museo Nacional Centro de Arte Reina Sofía
Museo Nacional Centro de Arte Reina Sofía
The Nouvel Building
Address
Museo Nacional Centro de Arte Reina Sofía
52 Calle de Santa Isabel Madrid, MD 28012
%2F-3.6945566%2C40.4079189%2C13%7D%2F215x215%3Faccess_token%3Dpk.eyJ1IjoibWF0dC12ZW5kcnkiLCJhIjoiY2xlZWZkNTQ1MGdhZTN4bXozZW5mczBvciJ9.Jtl0dnSUADwuD460vcyeyQ)
Capacity
Equipment
- Air Conditioning
Features
- Private Entrance
Overview
Designed by architect Jean Nouvel, the construction adapts to the southwest facade of the Sabatini Building and to the triangular plot of land before it. Nouvel respected the lay out of the site by adding three new units to the pre-existing complex. The opening of the new building redefined visitors’ itineraries throughout the Museum. Providing an alternative entrance as well as several connections between Sabatini Galleries and Nouvel new spaces this innovative distribution generates a number of possible routes while creating a clear distinction of service areas and exhibition space.
