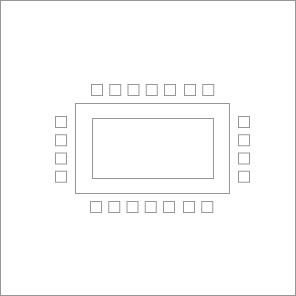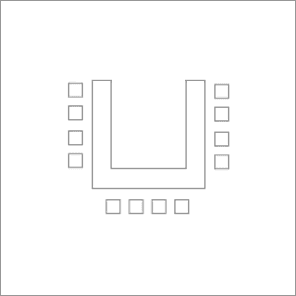The Vendry is now part of Groupize! Read more
The Lodge at Jackson Hole
The Lodge at Jackson Hole
Bridger Ballroom
Address
The Lodge at Jackson Hole
80 Scott Lane Jackson, WY 83001
Capacity
Seated: 420
Square Feet: 3,780 ft2
F&B Options
In-house catering
Equipment
- A/V Equipment
- Air Conditioning
Frequent Uses
- Meetings
- Private Dining
Other Spaces at The Lodge at Jackson Hole
Overview
Western-inspired patterns, rich wood finishes, and big, beautiful lighting fixtures welcome guests to this spacious grand ballroom with a view of blue skies and pine trees.
Gallery

Capacities by Room Arrangement
 Theater: Capacity 420
Theater: Capacity 420 Schoolroom: Capacity 236
Schoolroom: Capacity 236 Conference: Capacity 90
Conference: Capacity 90 U-Shape: Capacity 108
U-Shape: Capacity 108 Banquet: Capacity 250
Banquet: Capacity 250