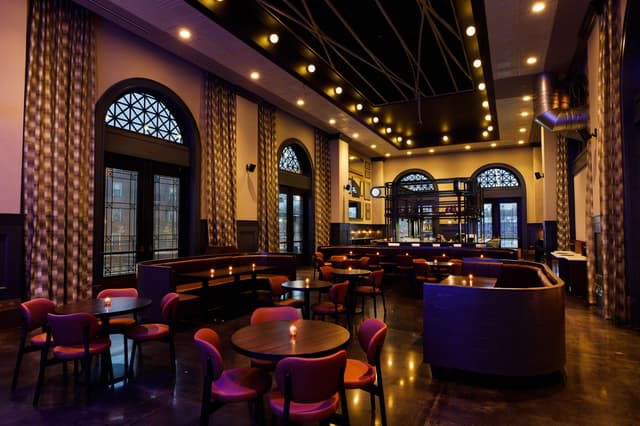The Vendry is now part of Groupize! Read more
Harvest Hall
Harvest Hall
Third Rail
Address
Harvest Hall
815 South Main Street Grapevine, TX 76051
%2F-97.0772408%2C32.9333051%2C13%7D%2F215x215%3Faccess_token%3Dpk.eyJ1IjoibWF0dC12ZW5kcnkiLCJhIjoiY2xlZWZkNTQ1MGdhZTN4bXozZW5mczBvciJ9.Jtl0dnSUADwuD460vcyeyQ)
Capacity
Seated: 80
Standing: 150
Square Feet: 2,635 ft2
F&B Options
In-house catering
Equipment
- A/V Equipment
- Air Conditioning
- Bar
Frequent Uses
- Private Dining
Overview
Harvest Hall provides a variety of meeting and event spaces, both indoors and outdoors. One of the options is the Third Rail, which can accommodate up to 160 people and also has a patio. Additionally, the nearby Hotel Vin offers a stunning 20,000 square feet of meeting space. This includes two exquisite ballrooms, private dining rooms, a wine room, and a rooftop patio with breathtaking views of Main Street.
