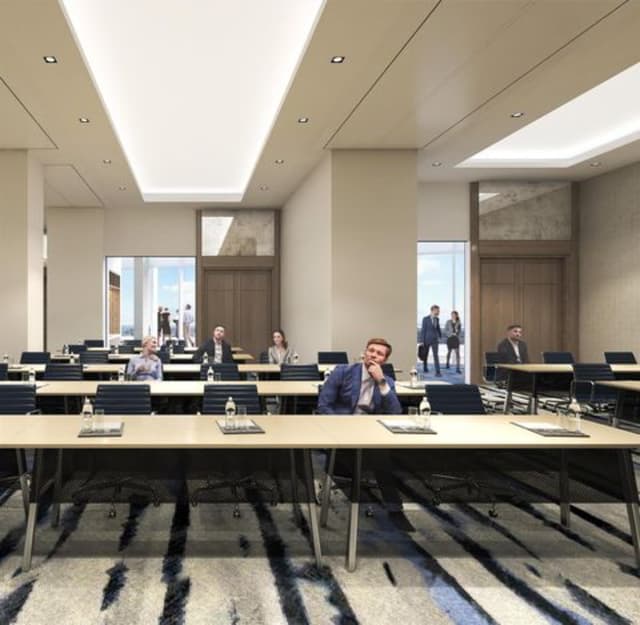The Vendry is now part of Groupize! Read more
The Royal Sonesta Washington, DC Capitol Hill
The Royal Sonesta Washington, DC Capitol Hill
Jewel B
Address
The Royal Sonesta Washington, DC Capitol Hill
20 Massachusetts Avenue Northwest Washington, DC 20001
%2F-77.0106223%2C38.8976001%2C13%7D%2F215x215%3Faccess_token%3Dpk.eyJ1IjoibWF0dC12ZW5kcnkiLCJhIjoiY2xlZWZkNTQ1MGdhZTN4bXozZW5mczBvciJ9.Jtl0dnSUADwuD460vcyeyQ)
Capacity
Seated: 84
Standing: 75
Square Feet: 794 ft2
Ceiling Height: 15 ft
F&B Options
In-house catering
Equipment
- A/V Equipment
- Air Conditioning
- TV
Overview
Penthouse Conference/Meeting Center: 2,600 SF+ of flexible meeting rooms located on the 11th floor, divisible into three (3) sections, all of which adjoin to the Penthouse Pre-Function space and 1,100+ SF Terrace.
