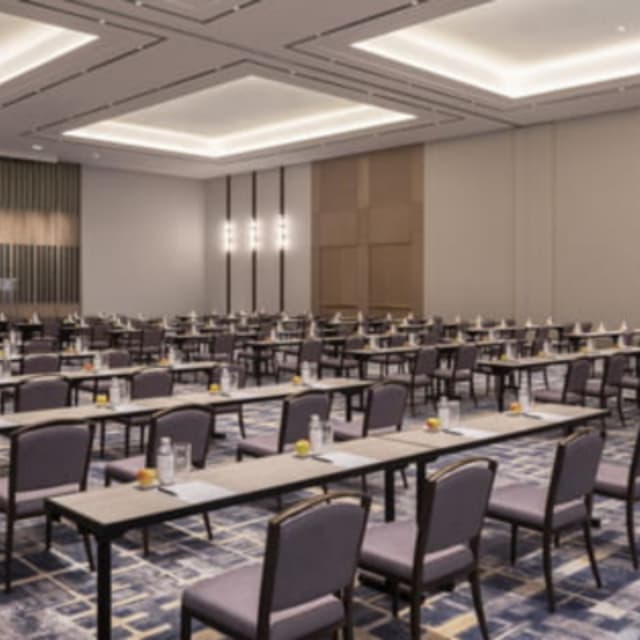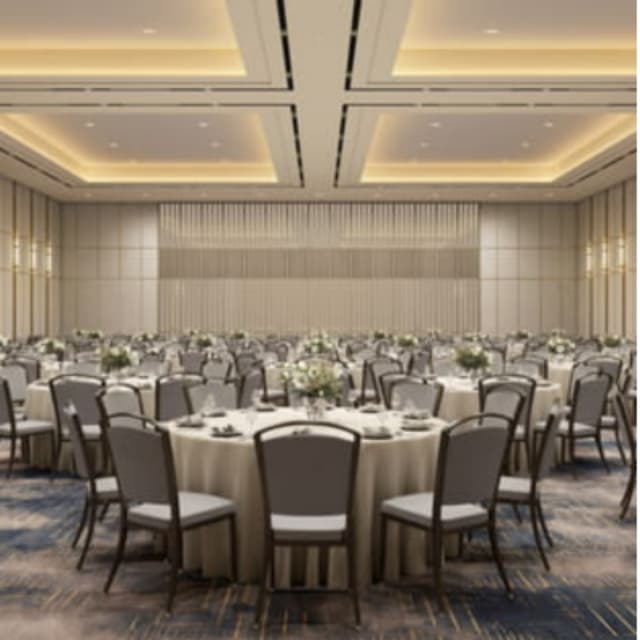The Vendry is now part of Groupize! Read more
Four Seasons Hotel Minneapolis
Four Seasons Hotel Minneapolis
Mill City Ballroom
Address
Four Seasons Hotel Minneapolis
245 Hennepin Avenue Minneapolis, MN 55401
%2F-93.269442%2C44.981763%2C13%7D%2F215x215%3Faccess_token%3Dpk.eyJ1IjoibWF0dC12ZW5kcnkiLCJhIjoiY2xlZWZkNTQ1MGdhZTN4bXozZW5mczBvciJ9.Jtl0dnSUADwuD460vcyeyQ)
Capacity
Seated: 700
Standing: 600
Square Feet: 6,482 ft2
F&B Options
In-house catering
Features
- Breakout Rooms
Overview
Enjoy limitless creativity in our grand ballroom, featuring natural light, a neutral colour palette, a lofty 22-foot (7-metre) ceiling height and an unobstructed floor plan, divisible into two equal sections. The potential for total blackout conditions along with sleek, subtle light fixtures allow for dramatic lighting and video presentations. Subtle rig points throughout the ballroom allow for full customization for anything from elaborate floral designs to aerial dancers. This remarkable space is ideal for gala parties, conferences and even automotive events, thanks to the large-scale elevator.

