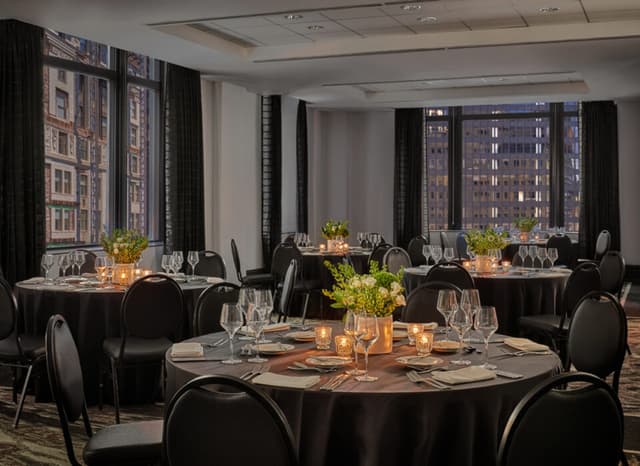The Vendry is now part of Groupize! Read more
Pendry Chicago
Pendry Chicago
Gallery Ballroom
Address
Pendry Chicago
230 Michigan Avenue Chicago, IL 60601
%2F-87.62508559999999%2C41.886621%2C13%7D%2F215x215%3Faccess_token%3Dpk.eyJ1IjoibWF0dC12ZW5kcnkiLCJhIjoiY2xlZWZkNTQ1MGdhZTN4bXozZW5mczBvciJ9.Jtl0dnSUADwuD460vcyeyQ)
Capacity
Seated: 200
Standing: 250
Square Feet: 2,310 ft2
F&B Options
In-house catering
Equipment
- Air Conditioning
Features
- Private Entrance
Overview
Set on the hotel’s second floor above Michigan Avenue, five distinct meeting rooms varying in size from 399 sq ft to 700 sq ft allow ease of use and ample amenities for work or private functions.
