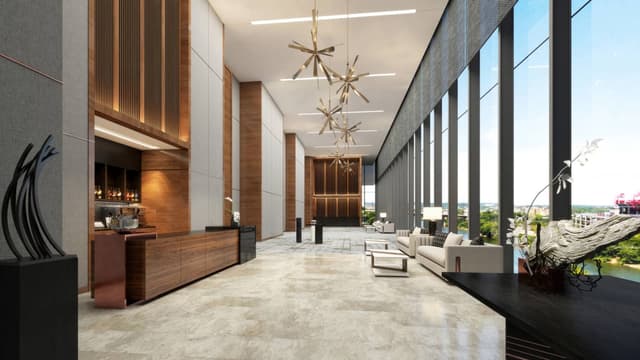The Vendry is now part of Groupize! Read more
Four Seasons Hotel Nashville
Four Seasons Hotel Nashville
Grand Ballroom Foyer
Address
Four Seasons Hotel Nashville
100 Demonbreun Street Nashville, TN 37201
%2F-86.77367919999999%2C36.16007539999999%2C13%7D%2F215x215%3Faccess_token%3Dpk.eyJ1IjoibWF0dC12ZW5kcnkiLCJhIjoiY2xlZWZkNTQ1MGdhZTN4bXozZW5mczBvciJ9.Jtl0dnSUADwuD460vcyeyQ)
Capacity
Seated: 300
Standing: 600
Square Feet: 4,200 ft2
F&B Options
In-house catering
Equipment
- A/V Equipment
- Air Conditioning
- Bar
Features
- Great Views
Frequent Uses
- Meetings
- Private Dining
Overview
When your guests exit the elevator on Level 5, impress them with a panoramic view of the Cumberland River. This long, rectangular foyer features a stretch of floor-to-ceiling windows, filling the space with sunshine by day and city lights by night. A venue unto itself, the space features a coat-check room and a built-in bar for coffee or cocktails.
