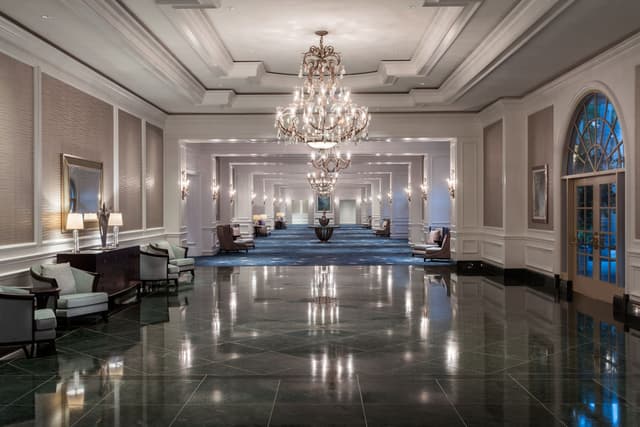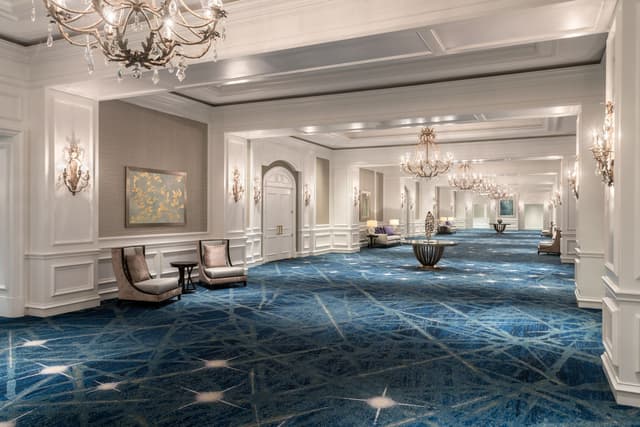The Vendry is now part of Groupize! Read more
The Ritz-Carlton Ballroom Pre-Function
Located In: The Ritz-Carlton, Sarasota - Sarasota, FL
Seated: 300 / Standing: 600
The Ritz-Carlton, Sarasota - Sarasota, FL
The Ritz-Carlton, Sarasota - Sarasota, FL
The Ritz-Carlton Ballroom Pre-Function
Address
The Ritz-Carlton, Sarasota - Sarasota, FL
1111 Ritz Carlton Drive Sarasota, FL 34236
%2F-82.5490532%2C27.3376099%2C13%7D%2F215x215%3Faccess_token%3Dpk.eyJ1IjoibWF0dC12ZW5kcnkiLCJhIjoiY2xlZWZkNTQ1MGdhZTN4bXozZW5mczBvciJ9.Jtl0dnSUADwuD460vcyeyQ)
Capacity
Seated: 300
Standing: 600
Square Feet: 3,718 ft2
Ceiling Height: 13 ft
F&B Options
In-house catering
Equipment
- A/V Equipment
- Air Conditioning
Features
- Outdoor Area
- Great Views
Frequent Uses
- Meetings
- Private Dining
Overview
More than 4,000 square feet of elegantly-appointed foyer, perfectly designed for your cocktail reception or pre-event gathering. Warm and refined with damask upholstered walls, raised panel millwork, rich jewel tones and iron and crystal light fixtures. Featuring a baby grand piano, large paneled windows welcoming natural light and an adjacent outdoor terrace.

