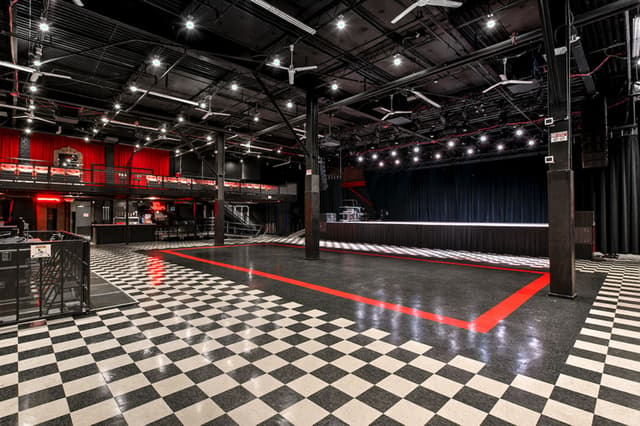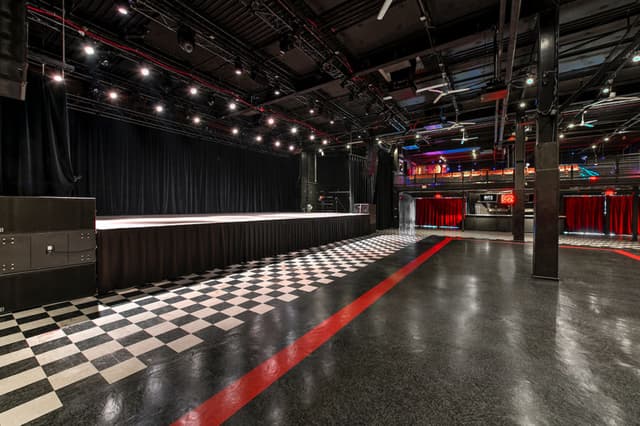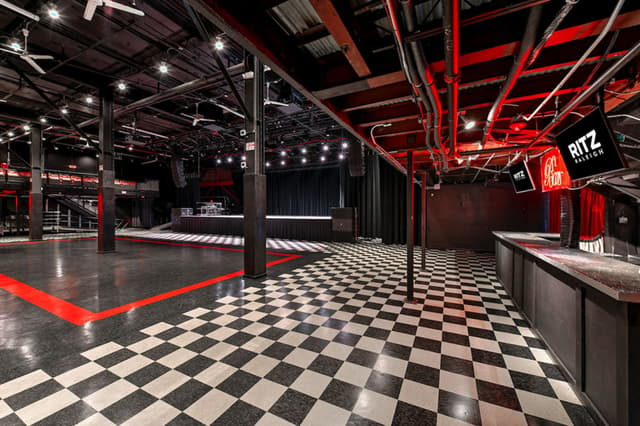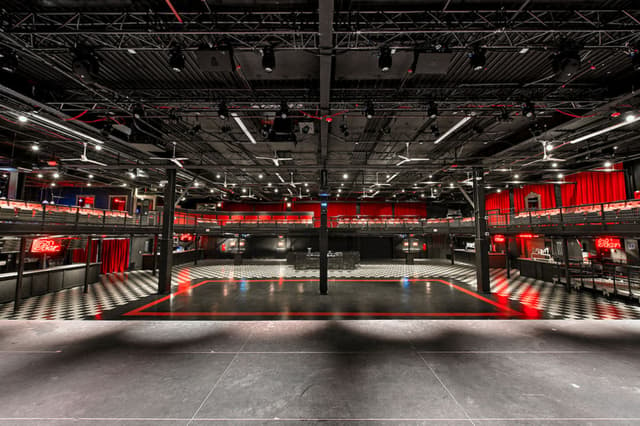The Ritz
The Ritz
Music Hall
Address
The Ritz
2820 Industrial Drive Raleigh, NC 27609
%2F-78.6205392%2C35.8162797%2C13%7D%2F215x215%3Faccess_token%3Dpk.eyJ1IjoibWF0dC12ZW5kcnkiLCJhIjoiY2xlZWZkNTQ1MGdhZTN4bXozZW5mczBvciJ9.Jtl0dnSUADwuD460vcyeyQ)
Capacity
Seated: 328
Standing: 1,000
Square Feet: 7,580 ft2
F&B Options
Exclusive catering only
Equipment
- A/V Equipment
- Bar
- Sound System
- Lighting Equipment
Frequent Uses
- Meetings
Overview
With a flexible floorplan ideal for receptions or plated dinners, the Music Hall features two floors for entertaining. The first floor provides 7,580 square feet of versatile events space, with three bar areas and ample room for catering, activities and tables for up to 1,000 guests or a seated dinner for 328. Cocktail and theater-style seating is available on the 3,700 square-foot second level providing guests with perfect vantage points of the stage.



