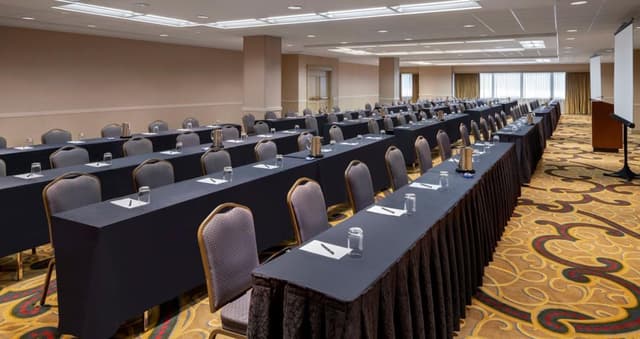The Vendry is now part of Groupize! Read more
Hilton Indianapolis Hotel & Suites
Hilton Indianapolis Hotel & Suites
Indianapolis Ballroom
Address
Hilton Indianapolis Hotel & Suites
120 West Market Street Indianapolis, IN 46204
%2F-86.1601024%2C39.7689576%2C13%7D%2F215x215%3Faccess_token%3Dpk.eyJ1IjoibWF0dC12ZW5kcnkiLCJhIjoiY2xlZWZkNTQ1MGdhZTN4bXozZW5mczBvciJ9.Jtl0dnSUADwuD460vcyeyQ)
Capacity
Seated: 250
Standing: 200
Square Feet: 3,560 ft2
F&B Options
In-house catering
Equipment
- A/V Equipment
Overview
If you are looking for a meeting room with a window, the Indianapolis Ballroom will meet your needs. The window is equipped with black out drapes for AV presentations. The Indianapolis Ballroom is on our main meeting floor, which is the 2nd floor of the hotel. There are 3 meeting rooms on this floor.
