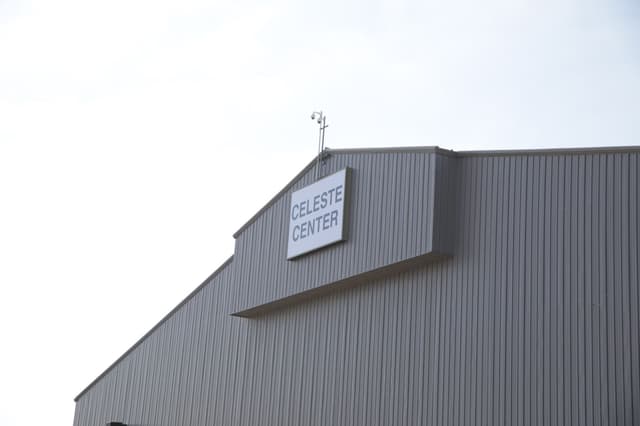Ohio Expo Center & State Fair
Ohio Expo Center & State Fair
Celeste Center
Address
717 East 17th Avenue Columbus, OH 43211
%2F-82.9917519%2C40.0030696%2C13%7D%2F215x215%3Faccess_token%3Dpk.eyJ1IjoibWF0dC12ZW5kcnkiLCJhIjoiY2xlZWZkNTQ1MGdhZTN4bXozZW5mczBvciJ9.Jtl0dnSUADwuD460vcyeyQ)
Capacity
Seated: 10,200
Square Feet: 60,000 ft2
F&B Options
Equipment
- A/V Equipment
- Air Conditioning
- Sound System
Features
- Street Level Access
- Private Entrance
Overview
The Celeste Center is a modern facility that offers incredible versatility. With a seating capacity of 10,200, it can easily transform into a concert hall, a trade show venue with 300 booths, a banquet hall capable of hosting thousands of guests, an equine and livestock center, or a sports coliseum. This impressive venue boasts 60,000 sq. ft. of unobstructed floor space, a permanent stage measuring 75' W x 32' D, and the ability to set up temporary staging up to 60' W x 32' D. The peak ceiling height reaches an impressive 53'. The Celeste Center is fully equipped with air conditioning, an excellent sound system, dressing rooms with showers, large restrooms, office space, concession stands, and a full-color outdoor electronic marquee. Whatever your event needs may be, the Celeste Center has the ability to accommodate them.
