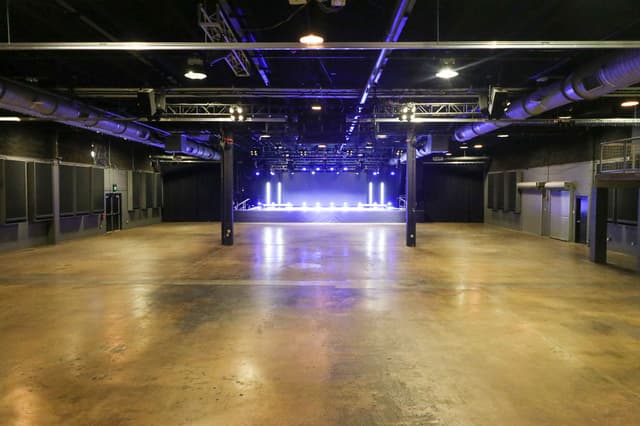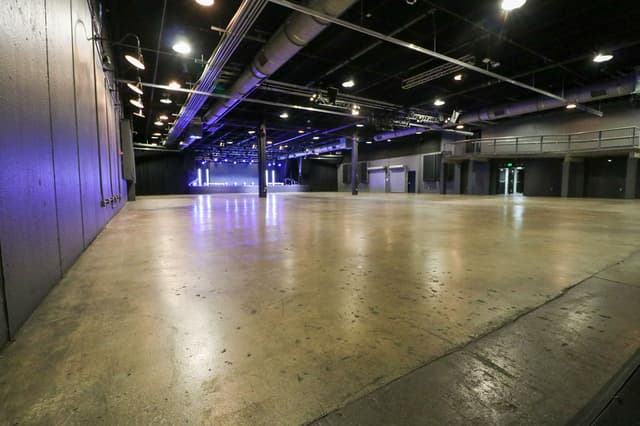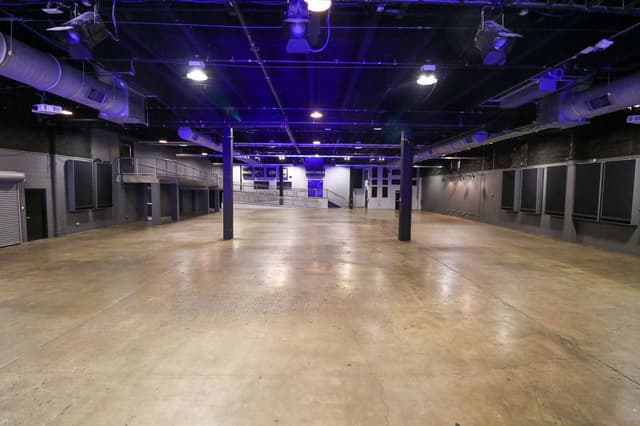Rocketown
Rocketown
Main Venue
Address
Rocketown
601 4th Avenue South Nashville, TN 37210
%2F-86.7729621%2C36.1538542%2C13%7D%2F215x215%3Faccess_token%3Dpk.eyJ1IjoibWF0dC12ZW5kcnkiLCJhIjoiY2xlZWZkNTQ1MGdhZTN4bXozZW5mczBvciJ9.Jtl0dnSUADwuD460vcyeyQ)
Capacity
Seated: 550
Standing: 1,500
Square Feet: 9,000 ft2
F&B Options
All catering welcome
Equipment
- A/V Equipment
- Air Conditioning
- Bar
- Sound System
- Lighting Equipment
- Microphones
Features
- Green Room
- Stage
Frequent Uses
- Private Dining
Overview
Rocketown's Main Venue is one of the few open floor plans in Nashville and is a truly versatile space. With 9000 ft^2 available to work with, our urban and industrial venue acts as a canvas for any type of event, such as: concerts, fundraisers, gala's, corporate parties, benefits, church services, and more.


