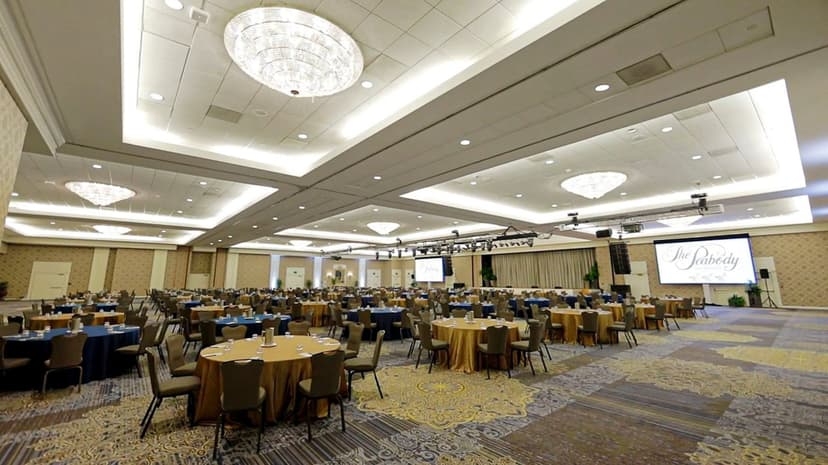The Vendry is now part of Groupize! Read more
The Peabody Memphis
The Peabody Memphis
Peabody Grand Ballroom
Address
The Peabody Memphis
149 Union Avenue Memphis, TN 38103
Capacity
Seated: 2,100
Standing: 3,000
Square Feet: 16,264 ft2
Ceiling Height: 15 ft
F&B Options
In-house catering
Equipment
- A/V Equipment
- Air Conditioning
- Projector & Screen
- Sound System
- Lighting Equipment
- Dance Floor
- Microphones
Features
- Breakout Rooms
- Stage
Frequent Uses
- Meetings
- Private Dining
Other Spaces at The Peabody Memphis
- Venetian Room
- Continental Ballroom
- Chez Philippe
- The Skyway
- Ben Hollander
- Cockrell Room
- Grand Ballroom A
- Grand Ballroom B
- Grand Ballroom C
- Grand Ballroom D
- Grand Ballroom E
- Grand Ballroom F
- Brinkley Room
- Louis XVI
- Claiborne
- Jackson
- Tennessee Exhibit Hall
- Alonzo Locke
- The Board Room
- Bert Parker
- Forest Room
- Frank Schutt
- General Moorman
- George Peabody
- Hernando DeSoto
- Magnolia Room
- Auburn
- Barclay
- Devonshire
- Exeter
- Fortuna
- Galaxie
- Hawthorne
- International
- Kentshire
- Lansdowne
Overview
Totaling over 16,000 square feet of uninterrupted event space, the Grand Ballroom is customizable for any size event. For smaller events, the space is divisible into six separate meeting rooms.
Gallery

Floorplans
Capacities by Room Arrangement
 Theater: Capacity 2,100
Theater: Capacity 2,100 Schoolroom: Capacity 600
Schoolroom: Capacity 600 Reception: Capacity 3,000
Reception: Capacity 3,000 Banquet: Capacity 1,240
Banquet: Capacity 1,240