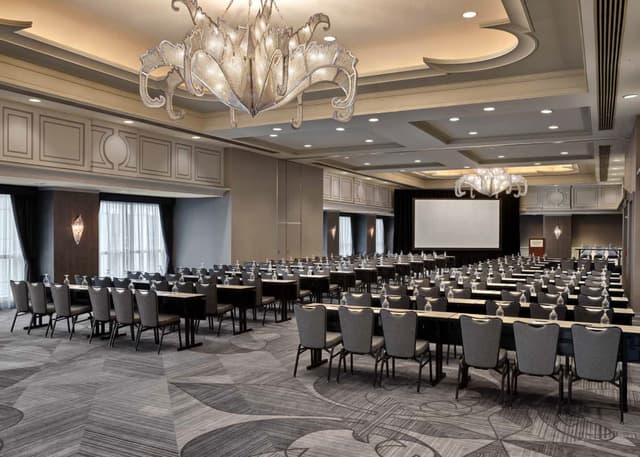The Vendry is now part of Groupize! Read more
Loews New Orleans Hotel
Loews New Orleans Hotel
Louisiana Ballroom
Address
Loews New Orleans Hotel
300 Poydras Street New Orleans, LA 70130
%2F-90.0661004%2C29.9480635%2C13%7D%2F215x215%3Faccess_token%3Dpk.eyJ1IjoibWF0dC12ZW5kcnkiLCJhIjoiY2xlZWZkNTQ1MGdhZTN4bXozZW5mczBvciJ9.Jtl0dnSUADwuD460vcyeyQ)
Capacity
Seated: 450
Standing: 400
Square Feet: 4,243 ft2
Ceiling Height: 16 ft
F&B Options
In-house catering
Equipment
- A/V Equipment
- Air Conditioning
- Projector & Screen
- Microphones
Features
- Breakout Rooms
- Stage
- Great Views
Frequent Uses
- Meetings
- Private Dining
Overview
The newly renovated Louisiana Ballroom boasts magnificent views of the city skyline and Mississippi River with floor-to-ceiling windows. The ballroom, divisible in two sections if needed, can transform into the perfect space. Seated beneath awe-inspiring chandeliers suspended from 16-foot ceilings, the striking venue pays homage to the city’s historic architecture while still maintaining a modern aesthetic. Ideal for large general sessions or lively social events like awards dinners, weddings and galas.
