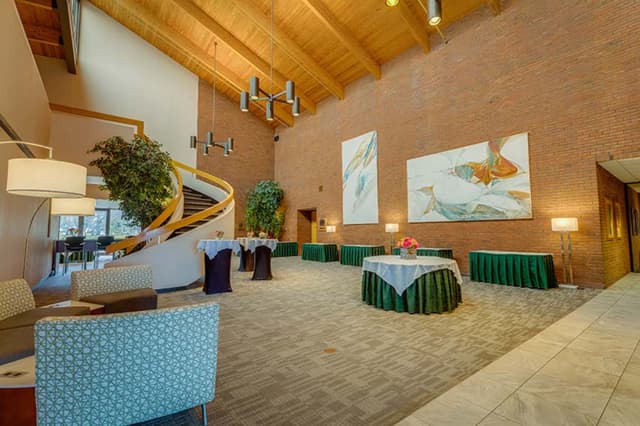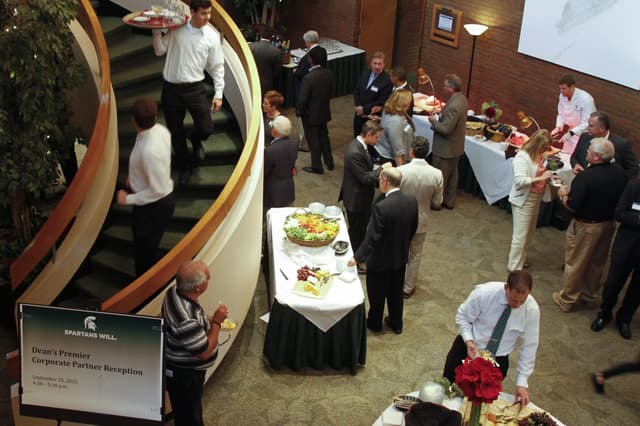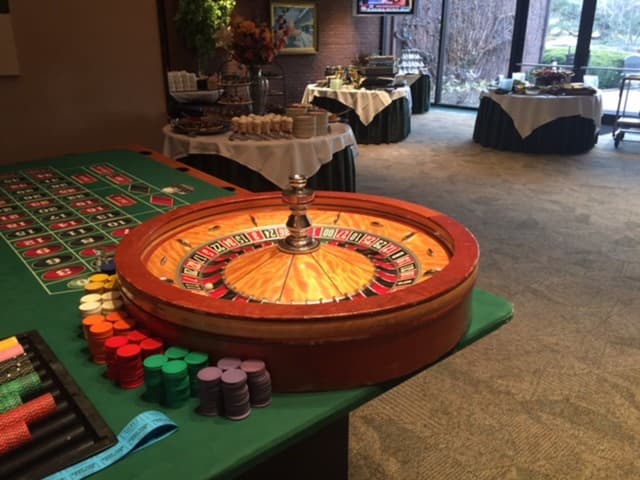The Vendry is now part of Groupize! Read more
Lobby
Located In: MSU Management Education Center
MSU Management Education Center
MSU Management Education Center
Lobby
Address
MSU Management Education Center
811 West Square Lake Road Troy, MI 48098
%2F-83.16598880000001%2C42.6049406%2C13%7D%2F215x215%3Faccess_token%3Dpk.eyJ1IjoibWF0dC12ZW5kcnkiLCJhIjoiY2xlZWZkNTQ1MGdhZTN4bXozZW5mczBvciJ9.Jtl0dnSUADwuD460vcyeyQ)
Capacity
F&B Options
In-house catering
Overview
Our lobby provides an ideal location for conference registration, cocktail receptions, product exhibits and even vehicles can be accommodated in this space. The spiral staircase and high vaulted hardwood ceilings make the lobbies an attractive and elegant area for guests to network. Both lobby areas are located in the central part of the Conference Center and are easily accessible from all conference rooms. The spiral staircase and high vaulted hardwood ceilings make the lobbies an ideal location for many functions. Main Lobby Dimensions Width: 31′ 2″ Depth: 55′ Sq. Footage:: 1,714 NORTH LOBBY DIMENSIONS Width: 30′ 4″ Depth: 16′ 10″ Sq. Footage: 511


