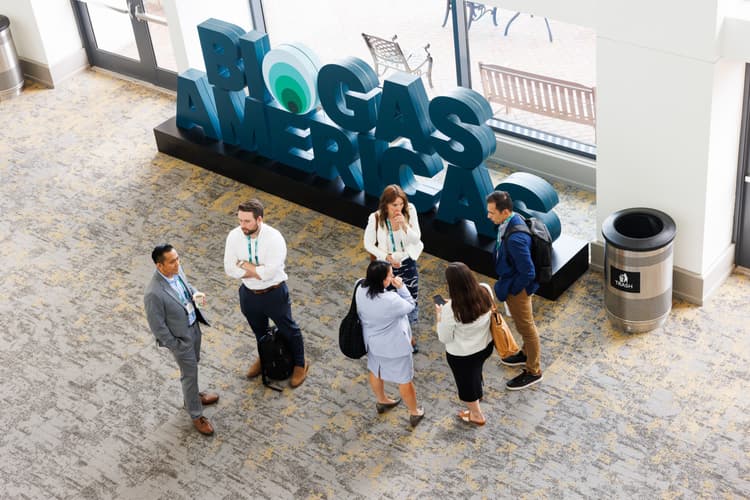Savannah Convention Center
Savannah Convention Center
River Concourse
Address
1 International Drive Savannah, GA 31421
Capacity
Standing: 1,366
Square Feet: 3,611 ft2
F&B Options
Other Spaces at Savannah Convention Center
- Exhibit Hall
- Exhibit Hall A
- Exhibit Hall B
- Oglethorpe Auditorium
- Chatham Ballroom
- Chatham A
- Chatham B
- Chatham A-B
- Chatham C
- Chatham B-C
- Georgia International Gallery
- Meeting Room 102-104
- Meeting Room 203-205
- Meeting Room 200-202
- Meeting Room 105-106
- Meeting Room 103-104
- Meeting Room 204-205
- Meeting Room 200-201
- Meeting Room 102-103
- Meeting Room 201-202
- Meeting Room 100-101
- Meeting Room 101
- Meeting Room 201
- Meeting Room 204
- Meeting Room 203
- Meeting Room 105
- Meeting Room 102
- Meeting Room 106
- Meeting Room 103
- Meeting Room 200
- Meeting Room 205
- Meeting Room 202
- Meeting Room 100
- Meeting Room 104
- Jasper Boardroom
- Pulaski Boardroom
- Greene Boardroom
- Gwinnett Boardroom
Overview
The River Concourse is designed with efficient event management in mind. The central location of this 10,000 sq. ft. space gives event managers a bird’s eye perspective on activites taking place throughout the Center. With abundant space, natural light and supporting utility/telecommunications throughout, the River Concourse provides the flexibility needed to stage and manage various functions, including event registration, breaks, and even large receptions. For attendees, the River Concourse is a relaxed, spacious passageway linking all major spaces in the facility. A two-story atrium with floor to ceiling windows, the Concourse looks out on magnificent views of Savannah’s authentic 19th century waterfront and, through multiple entrances, proves direct access to both the river front Esplanade and the Exhibit Hall.
Gallery




Photos from Previous Events at Savannah Convention Center
