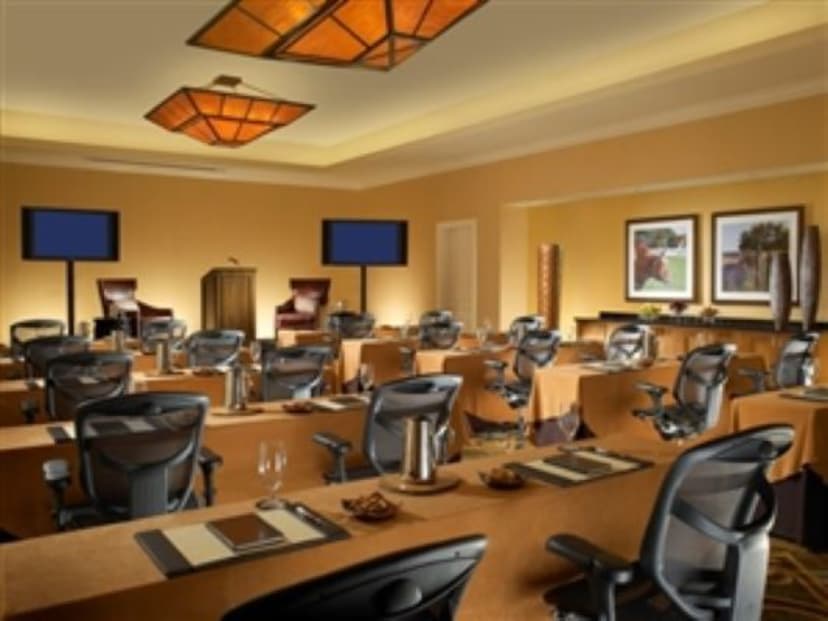The Vendry is now part of Groupize! Read more
Omni Fort Worth Hotel
Omni Fort Worth Hotel
Stockyards 1 (Second Floor)
Address
Omni Fort Worth Hotel
1300 Houston Street Fort Worth, TX 76102
Capacity
Seated: 154
Standing: 120
Square Feet: 1,500 ft2
F&B Options
In-house catering
Equipment
- A/V Equipment
- Air Conditioning
Features
- Private Entrance
Other Spaces at Omni Fort Worth Hotel
- Texas Ballroom
- Texas Ballroom A
- Texas Ballroom B
- Texas Ballroom C
- Texas Ballroom D
- Texas Ballroom E
- Texas Ballroom F
- Texas Ballroom G
- Texas Ballroom H
- Texas Ballroom I
- Texas Ballroom J
- Texas Ballroom A/B
- Texas Ballroom B/C
- Texas Ballroom C/D
- Texas Ballroom E/F
- Texas Ballroom G/H
- Texas Ballroom H/I
- Texas Ballroom I/J
- Texas Ballroom A/B/C
- Texas Ballroom B/C/D
- Texas Ballroom G/H/I
- Texas Ballroom A/B/C/D
- Texas Ballroom G/H/I/J
- Texas Ballroom A/B/C/D/E
- Texas Ballroom F/G/H/I/J
- Texas Ballroom A/B/C/D/E/F
- Texas Ballroom E/F/G/H/I/J
- Texas Ballroom Prefunction Space (Second Floor)
- Fort Worth Ballroom (Second Floor)
- Fort Worth Ballroom 1
- Fort Worth Ballroom 2
- Fort Worth Ballroom 3
- Fort Worth Ballroom 4
- Fort Worth Ballroom 5
- Fort Worth Ballroom 6
- Fort Worth Ballroom 7
- Fort Worth Ballroom 8
- Fort Worth Ballroom 1/2
- Fort Worth Ballroom 2/3
- Fort Worth Ballroom 4/5
- Fort Worth Ballroom 6/7
- Fort Worth Ballroom 7/8
- Fort Worth Ballroom 1/2/3
- Fort Worth Ballroom 6/7/8
- Fort Worth Ballroom 1/2/3/4
- Fort Worth Ballroom 5/6/7/8
- Fort Worth Ballroom 1/2/3/4/5
- Fort Worth Ballroom 4/5/6/7/8
- Fort Worth Ballroom Prefunction
- Spa Alcove
- Stockyards 2 (Second Floor)
- Stockyards 3 (Second Floor)
- Sundance 1 (Third Floor)
- Sundance 2 (Third Floor)
- Sundance 3 (Third Floor)
- Sundance 4 (Third Floor)
- Sundance 5 (Third Floor)
- Sundance 6 (Third Floor)
- Sundance Prefunction
- Sundance Terrace
- Water Horse Pool Bar
- Texas Longhorn Boardroom
- Black Angus Boardroom
Overview
The Stockyard meeting rooms are located on the 2nd floor tucked away from high traffic areas with easy access to bathrooms, escalators, and elevators. Each space has separate entrances for guests and service staff for meetings and conferences free of interruptions. A built in counter space and cabinets provide the extra storage or display space.
Gallery

Capacities by Room Arrangement
 Theater: Capacity 154
Theater: Capacity 154 Schoolroom: Capacity 99
Schoolroom: Capacity 99 Conference: Capacity 40
Conference: Capacity 40 U-Shape: Capacity 39
U-Shape: Capacity 39 Reception: Capacity 120
Reception: Capacity 120 Banquet: Capacity 96
Banquet: Capacity 96