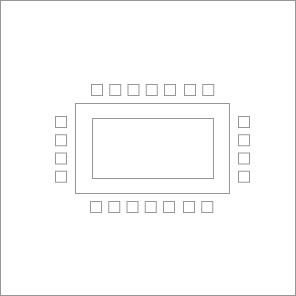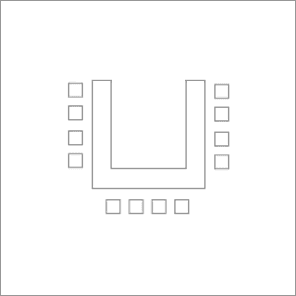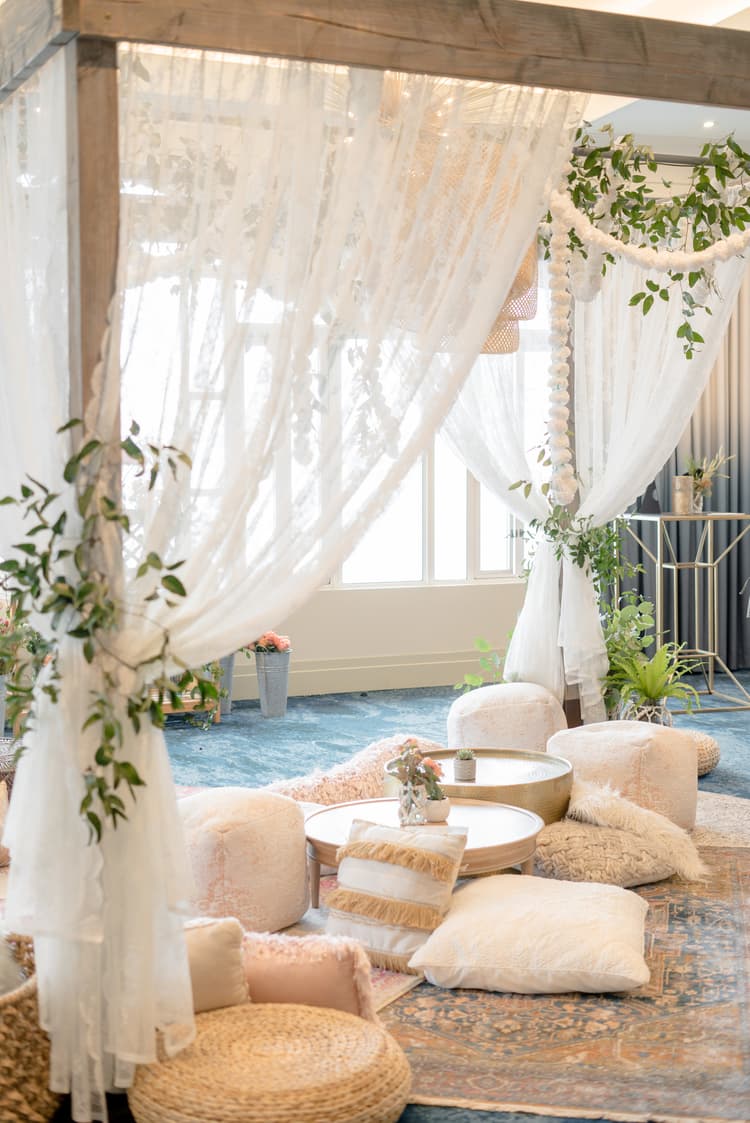The Vendry is now part of Groupize! Read more
Loews Coronado Bay Resort
Loews Coronado Bay Resort
Constellation Ballroom
Address
Loews Coronado Bay Resort
4000 Coronado Bay Road Coronado, CA 92118
Capacity
Seated: 450
Standing: 500
Square Feet: 5,162 ft2
Ceiling Height: 11.2 ft
F&B Options
In-house catering
Equipment
- A/V Equipment
- Air Conditioning
- Projector & Screen
- Sound System
- Dance Floor
- Microphones
Features
- Breakout Rooms
- Stage
- Outdoor Area
- Great Views
Frequent Uses
- Meetings
- Private Dining
Other Spaces at Loews Coronado Bay Resort
- Sunset Room
- Constellation A
- Constellation B
- Bay Terrace
- Commodore Ballroom
- Commodore A
- Commodore B
- Commodore C
- Commodore D
- Commodore E
- Commodore AB
- Commodore CD
- Commodore CDE
- Commodore ABCD
- Avalon
- Aurora
- Sovereign
- Sunset Terrace
- The Studio
- Marina Terrace
- Marina Room
- Britannia
- Cambria
- Britannia + Cambria
- Nectar Garden
- The Pointe
- Lenore
- Reliance
- Boardroom
Overview
With natural light flowing from several floor-to-ceiling windows, this magnificent room features crystal chandeliers, crown molding and a private terrace overlooking the resort’s marina and pools. It features 5,162 square feet and is divisible into two sections.
Gallery

Floorplans
Capacities by Room Arrangement
 Theater: Capacity 450
Theater: Capacity 450 Schoolroom: Capacity 280
Schoolroom: Capacity 280 Conference: Capacity 84
Conference: Capacity 84 U-Shape: Capacity 80
U-Shape: Capacity 80 Reception: Capacity 500
Reception: Capacity 500 Banquet: Capacity 350
Banquet: Capacity 350Photos from Previous Events at Loews Coronado Bay Resort

