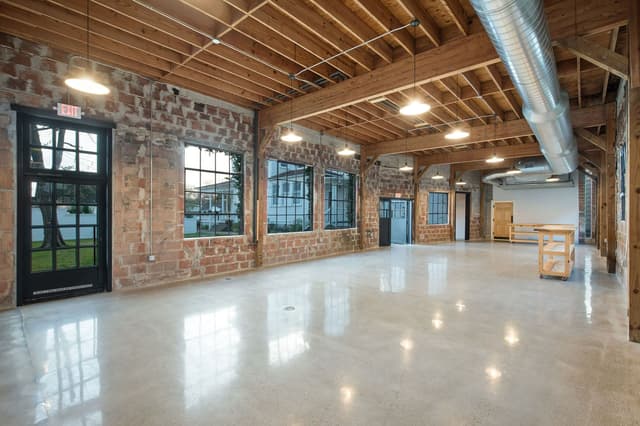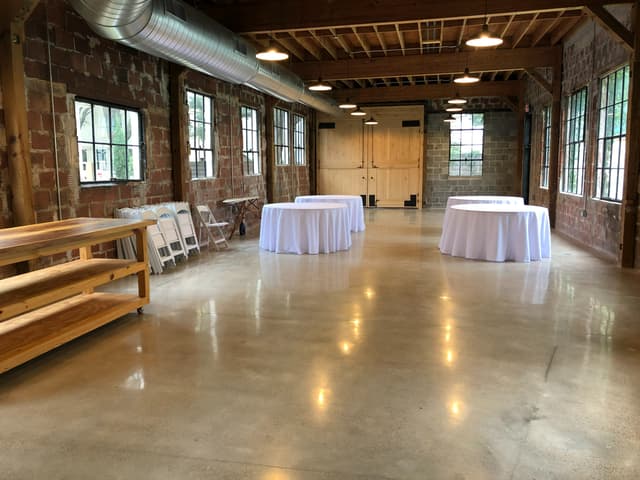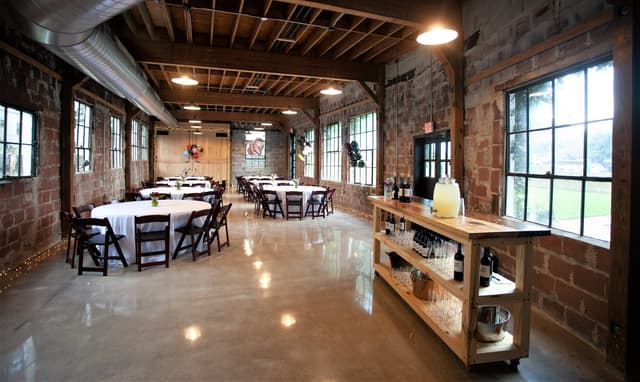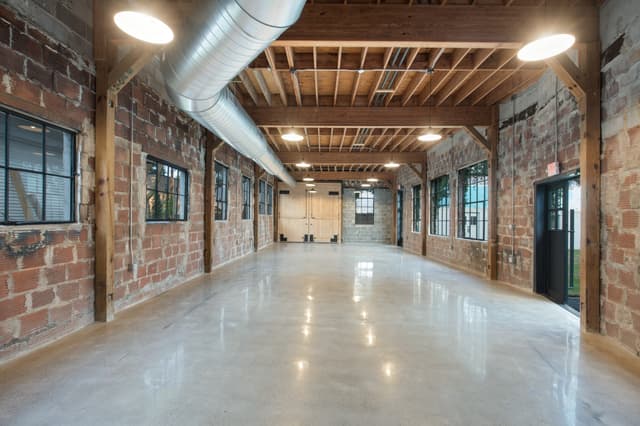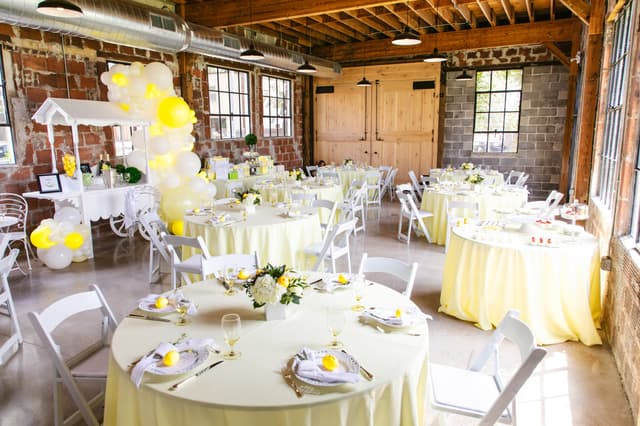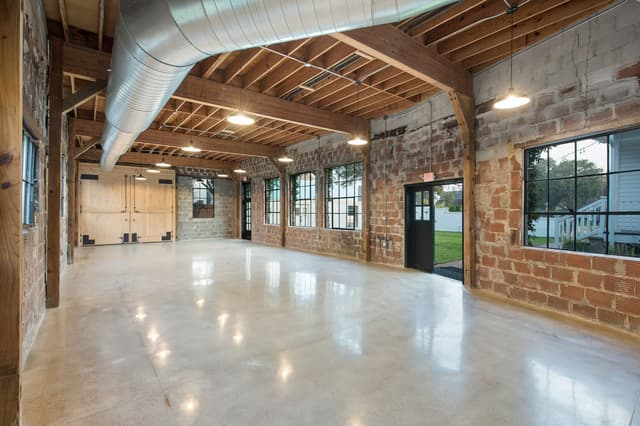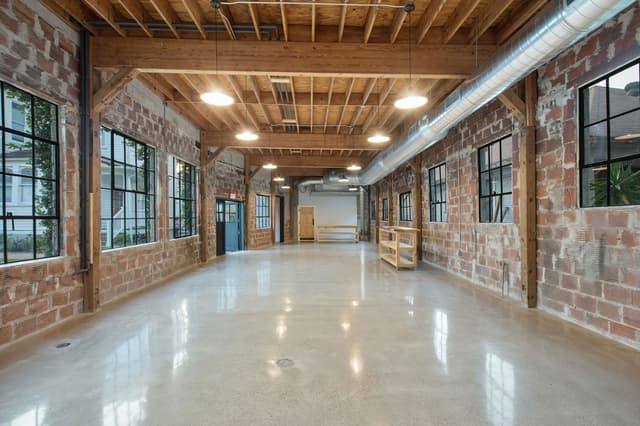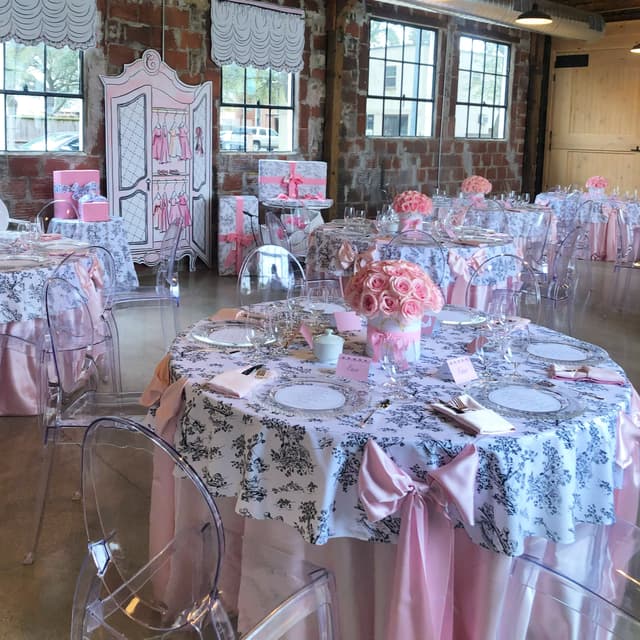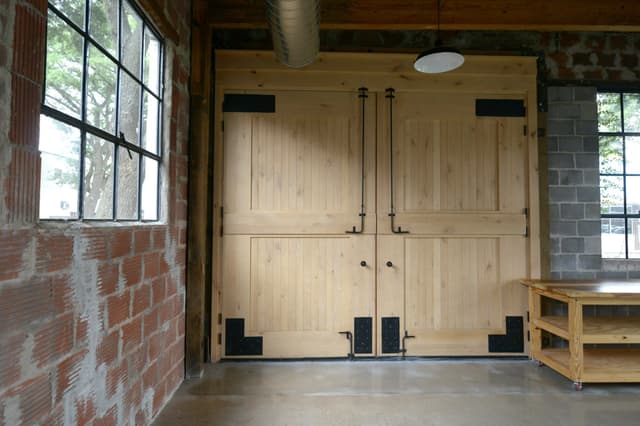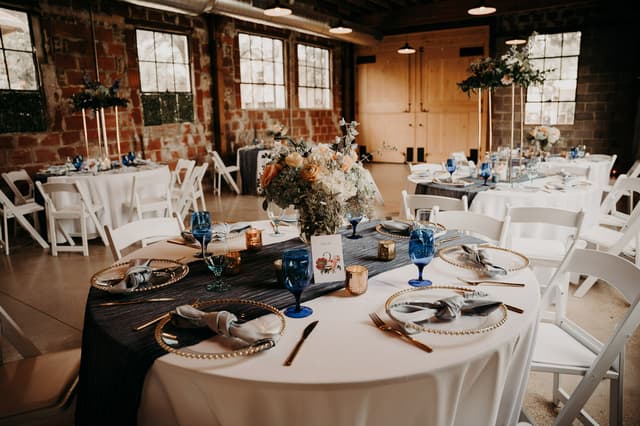Heights Ironworks
Heights Ironworks
Main Studio
Address
Heights Ironworks
201 West 15th Street Houston, TX 77008
%2F-95.3994334%2C29.798344%2C13%7D%2F215x215%3Faccess_token%3Dpk.eyJ1IjoibWF0dC12ZW5kcnkiLCJhIjoiY2xlZWZkNTQ1MGdhZTN4bXozZW5mczBvciJ9.Jtl0dnSUADwuD460vcyeyQ)
Capacity
Seated: 100
Square Feet: 2,200 ft2
Ceiling Height: 14 ft
Equipment
- Kitchen
Features
- Outdoor Area
- Great Views
- ADA Compliant
Frequent Uses
- Meetings
- Private Dining
Overview
The 2,200 SF space includes the main studio space featuring exposed tile block and 16 large window sets, 14-foot high ceilings, large wooden and iron doors, as well as a ‘caterers’ kitchen and 2 ADA bathrooms. The venue looks out on the front courtyard, is steps away from Yale House and the back courtyard, allowing for twinned indoor/outdoor cocktail and receptions.
