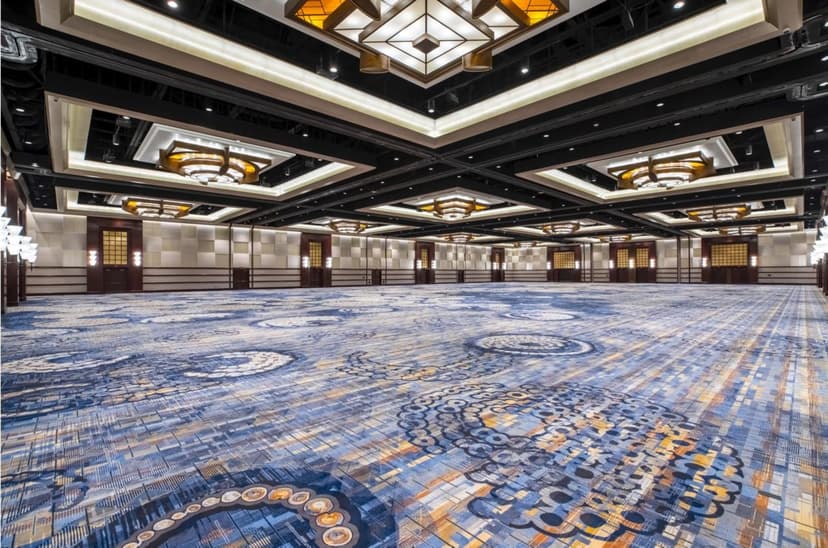The Vendry is now part of Groupize! Read more
Hilton Americas-Houston
Hilton Americas-Houston
Grand Ballroom G-I
Address
Hilton Americas-Houston
1600 Lamar Street Houston, TX 77010
%2F-95.3606066%2C29.75147279999999%2C13%7D%2F215x215%3Faccess_token%3Dpk.eyJ1IjoibWF0dC12ZW5kcnkiLCJhIjoiY2xlZWZkNTQ1MGdhZTN4bXozZW5mczBvciJ9.Jtl0dnSUADwuD460vcyeyQ)
Capacity
Seated: 786
Standing: 860
Square Feet: 8,635 ft2
F&B Options
In-house catering
Other Spaces at Hilton Americas-Houston
- Grand Ballroom
- Grand Ballroom A
- Grand Ballroom B
- Grand Ballroom C
- Grand Ballroom D
- Grand Ballroom E
- Grand Ballroom F
- Grand Ballroom G
- Grand Ballroom H
- Grand Ballroom I
- Grand Ballroom J
- Grand Ballroom K
- Grand Ballroom L
- Grand Ballroom AB
- Grand Ballroom A-C
- Grand Ballroom A-F
- Grand Ballroom A-I
- Grand Ballroom BC
- Grand Ballroom DE
- Grand Ballroom D-F
- Grand Ballroom D-I
- Grand Ballroom D-L
- Grand Ballroom EF
- Grand Ballroom GH
- Grand Ballroom G-L
- Grand Ballroom HI
- Grand Ballroom JK
- Grand Ballroom J-L
- Grand Ballroom KL
- Grand Ballroom, Pre-function area
- Ballroom of the Americas
- Ballroom of the Americas A
- Ballroom of the Americas B
- Ballroom of the Americas C
- Ballroom of the Americas D
- Ballroom of the Americas E
- Ballroom of the Americas F
- Ballroom of the Americas AB
- Ballroom of the Americas ABC
- Ballroom of the Americas BC
- Ballroom of the Americas DE
- Ballroom of the Americas DEF
- Ballroom of the Americas EF
- Ballroom of the Americas, Pre-Function Area
- Meeting Room 335
- Meeting Room 335 A
- Meeting Room 335 B
- Meeting Room 335 C
- Meeting Room 335 AB
- Meeting Room 335 BC
- Meeting Room 339
- Meeting Room 339 B
- Meeting Room 340
- Meeting Room 340 A
- Meeting Room 340 B
- Meeting Room 342
- Meeting Room 343
- Meeting Room 343 A
- Meeting Room 343 B
- Meeting Room 430
- Meeting Room 327
- Meeting Room 330
- Meeting Room 332
- Meeting Room 333
- Meeting Room 336
- Meeting Room 336 B
- Meeting Room 337
- Meeting Room 337 A
- Meeting Room 338
- Meeting Room 344
- Meeting Room 344 A
- Meeting Room 344 B
- Meeting Room 346
- Meeting Room 346 A
- Meeting Room 346 B
- Boardroom 326
- Boardroom 331
- Boardroom 334
- Office 432
- Office 433
- R24 Executive Rooftop Lounge
Overview
Strategically located on the fourth floor, the Grand Ballroom features continuous column-free space, divisible into 12 breakouts ranging in size from 2741 sq ft to 3071 sq ft. When fully opened, it is roughly one-and-a-half football fields long and more than half a football field wide. Its 20-foot, checkerboard-patterned acoustical ceiling conceals another 16 feet of cloudlike suspended space that features halide lighting and comprehensive fittings for speakers, monitors, theatrical, computerized and digital communication to offer boundless audio visual potential.
Gallery

Floorplans
Capacities by Room Arrangement
 Theater: Capacity 786
Theater: Capacity 786 Schoolroom: Capacity 508
Schoolroom: Capacity 508 Reception: Capacity 860
Reception: Capacity 860 Banquet: Capacity 640
Banquet: Capacity 640