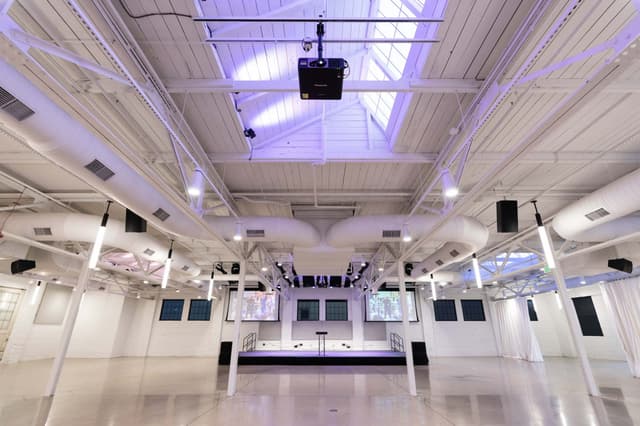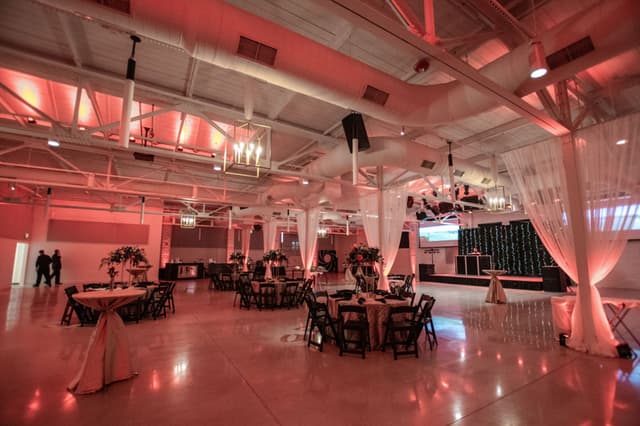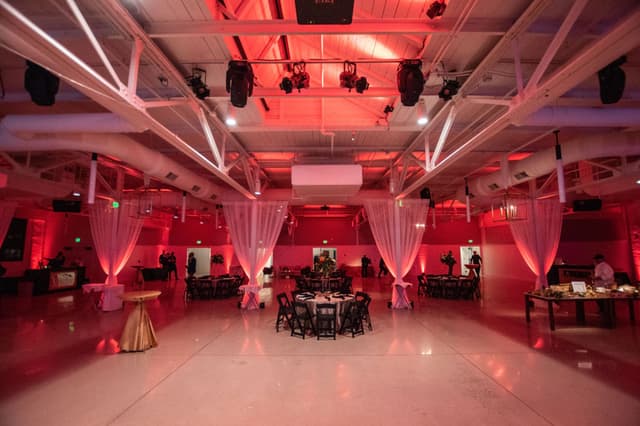The Vendry is now part of Groupize! Read more
Asterisk Denver
Asterisk Denver
Main Hall
Address
Asterisk Denver
1075 Park Avenue West Denver, CO 80205
%2F-104.9867587%2C39.7544196%2C13%7D%2F215x215%3Faccess_token%3Dpk.eyJ1IjoibWF0dC12ZW5kcnkiLCJhIjoiY2xlZWZkNTQ1MGdhZTN4bXozZW5mczBvciJ9.Jtl0dnSUADwuD460vcyeyQ)
Capacity
Seated: 600
Standing: 700
Square Feet: 8,500 ft2
F&B Options
Exclusive catering only
Equipment
- A/V Equipment
- Air Conditioning
Features
- Private Entrance
Overview
The crown jewel of Asterisk, the expansive 8,500 square foot Main Hall can accommodate up to 700 guests for a seated dinner or up to 950 guests for many other types of events. Exposed brick walls, steel trusses, massive skylights and windows, and state of the art audio/video/lighting systems are just some of the details that make this space exceptional. Drive vehicles in through our roll-up door, hang your decor from the rafters, or have a custom lighting scene designed on the stage and skylights. This space is yours to transform!


