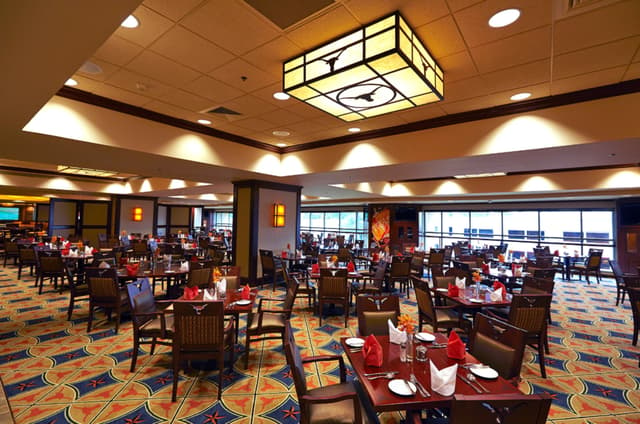The University of Texas Club
The University of Texas Club
7th Floor Main Dining Room
Address
The University of Texas Club
2108 Robert Dedman Drive Austin, TX 78712
%2F-97.7313511%2C30.283927%2C13%7D%2F215x215%3Faccess_token%3Dpk.eyJ1IjoibWF0dC12ZW5kcnkiLCJhIjoiY2xlZWZkNTQ1MGdhZTN4bXozZW5mczBvciJ9.Jtl0dnSUADwuD460vcyeyQ)
Capacity
Seated: 220
Standing: 500
Square Feet: 8,000 ft2
Equipment
- A/V Equipment
- Air Conditioning
- Heating
- TV
- DJ Booth
- Projector & Screen
- Sound System
- Microphones
Overview
The 7th Floor features an open floor plan with floor-to-ceiling windows and authentic Texas-themed décor. This space features built-in audiovisual capabilities and has the flexibility to accommodate a variety of different layouts for large banquets or reception-style events, theater-style presentations, brunches, proms, formals, and wedding receptions. This space can accommodate between 100-500 guests and offers abundant space for a dance floor, food stations, and more!
