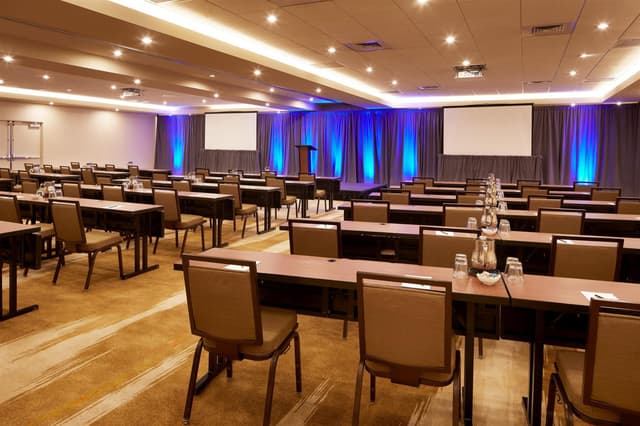The Vendry is now part of Groupize! Read more
Hilton Denver City Center
Hilton Denver City Center
Penrose Ballroom
Address
Hilton Denver City Center
1701 California Street Denver, CO 80202
%2F-104.9901771%2C39.7469942%2C13%7D%2F215x215%3Faccess_token%3Dpk.eyJ1IjoibWF0dC12ZW5kcnkiLCJhIjoiY2xlZWZkNTQ1MGdhZTN4bXozZW5mczBvciJ9.Jtl0dnSUADwuD460vcyeyQ)
Capacity
Seated: 208
Standing: 240
Square Feet: 2,805 ft2
F&B Options
In-house catering
Equipment
- A/V Equipment
- Air Conditioning
Features
- Private Entrance
Overview
The Penrose Ballroom is the third largest of the hotel’s three ballrooms, seating up to 160 people in a banquet setup or 240 people for a reception. This 2,950-square-foot meeting space was completely renovated in 2017, and features contemporary décor, multiple entrances for easy guest access and full audio visual capabilities. The space may be rented out in its entirety, or may be partitioned into two smaller rooms for a more intimate event. Located directly across from Prospect’s Urban Kitchen & Bar, this meeting room is easy to locate and the perfect location for your mid-sized meeting.
