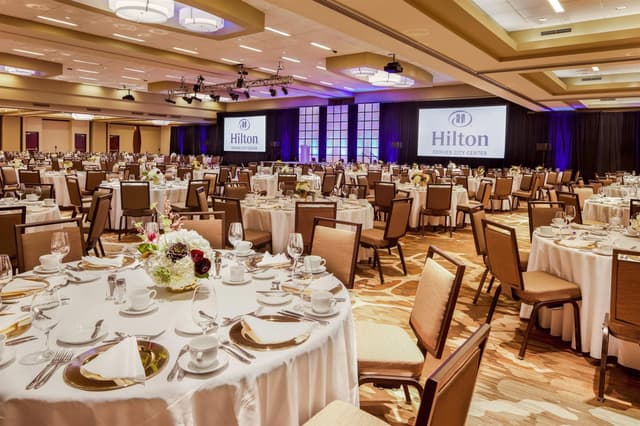The Vendry is now part of Groupize! Read more
Hilton Denver City Center
Hilton Denver City Center
Salon B
Address
Hilton Denver City Center
1701 California Street Denver, CO 80202
%2F-104.9901771%2C39.7469942%2C13%7D%2F215x215%3Faccess_token%3Dpk.eyJ1IjoibWF0dC12ZW5kcnkiLCJhIjoiY2xlZWZkNTQ1MGdhZTN4bXozZW5mczBvciJ9.Jtl0dnSUADwuD460vcyeyQ)
Capacity
Seated: 50
Standing: 50
Square Feet: 782 ft2
F&B Options
In-house catering
Equipment
- A/V Equipment
- Air Conditioning
Features
- Private Entrance
Overview
Colorado Salon B salon seats up to 50 in a banquet set up or 50 for a reception and is a measurement of 782-square-feet. The space was completely renovated in 2017 and features contemporary décor, multiple entrances for easy guest access, and full A/V capabilities. The space may be rented out in its entirety, or may be partitioned into smaller rooms for a more intimate event. The Colorado Ballroom opens out onto 3,200-square-feet of pre-function space, and includes the use of the built-in registration space. The Colorado Salon is the perfect location to host non-profit luncheons or dinners, guest speakers, fundraisers, general sessions, exhibits, and more.
