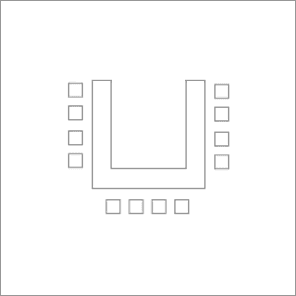The Vendry is now part of Groupize! Read more
Four Seasons Hotel Denver - Denver, CO
Four Seasons Hotel Denver - Denver, CO
Alpine
Address
Four Seasons Hotel Denver - Denver, CO
1111 14th Street Denver, CO 80202
%2F-104.9981872%2C39.7464844%2C13%7D%2F215x215%3Faccess_token%3Dpk.eyJ1IjoibWF0dC12ZW5kcnkiLCJhIjoiY2xlZWZkNTQ1MGdhZTN4bXozZW5mczBvciJ9.Jtl0dnSUADwuD460vcyeyQ)
Capacity
Seated: 54
Standing: 60
Square Feet: 660 ft2
F&B Options
In-house catering
Equipment
- A/V Equipment
- Air Conditioning
- Heating
- Projector & Screen
- Sound System
- Microphones
Other Spaces at Four Seasons Hotel Denver - Denver, CO
Overview
Suitable for an elegant family dinner or a small board meeting, this curved space presents two large windows overlooking the Convention Center and other downtown buildings.
Gallery

Capacities by Room Arrangement
 Theater: Capacity 54
Theater: Capacity 54 Schoolroom: Capacity 36
Schoolroom: Capacity 36 U-Shape: Capacity 24
U-Shape: Capacity 24 Reception: Capacity 60
Reception: Capacity 60 Banquet: Capacity 40
Banquet: Capacity 40