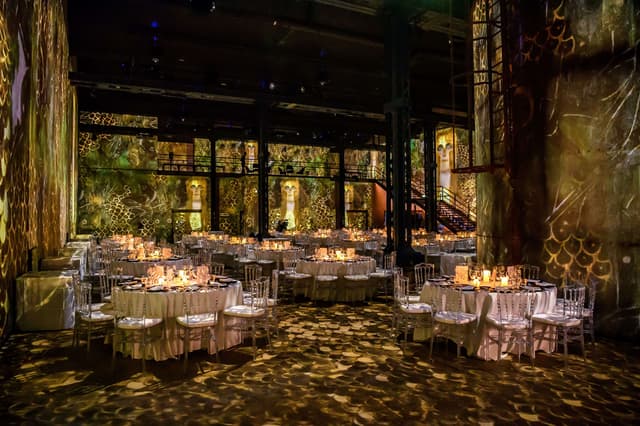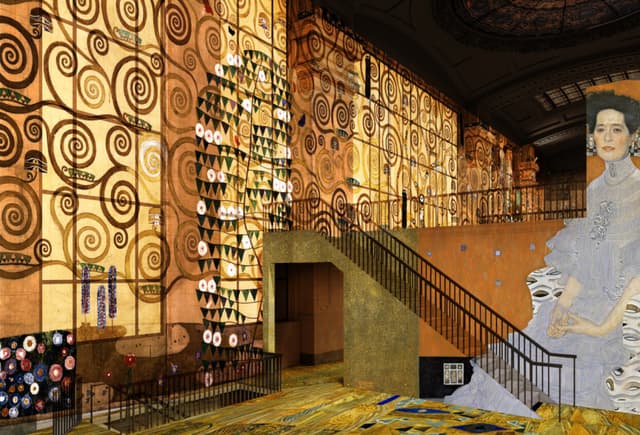The Vendry is now part of Groupize! Read more
Hall des Lumières
Hall des Lumières
Main Space
Address
Hall des Lumières
49 Chambers Street New York, NY 10007
%2F-74.00509079999999%2C40.7140282%2C13%7D%2F215x215%3Faccess_token%3Dpk.eyJ1IjoibWF0dC12ZW5kcnkiLCJhIjoiY2xlZWZkNTQ1MGdhZTN4bXozZW5mczBvciJ9.Jtl0dnSUADwuD460vcyeyQ)
Capacity
Seated: 500
Standing: 1,500
F&B Options
Preferred catering available
Equipment
- A/V Equipment
- Air Conditioning
- Projector & Screen
- Sound System
Features
- Private Entrance
Overview
The venue is 30,000 square feet over two levels. The main level features 40-foot-high ceilings and custom 100+ year-old laylights. The lower level has a raw aesthetic and provides access to a historic bank vault which is transformed into an immersive mirror room. Architectural details of the Emigrant Industrial Savings Bank such as the marble bank tellers’ registers and interior columns will not be modified to maintain the integrity of the space.

