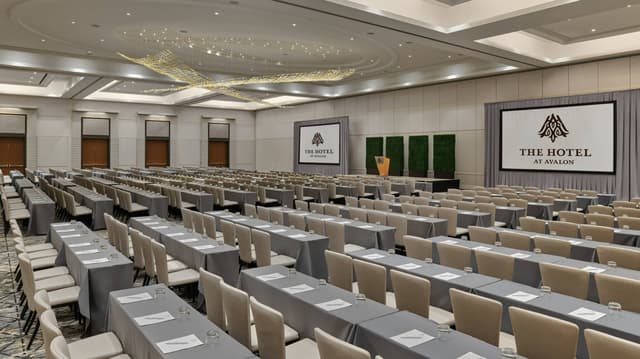The Vendry is now part of Groupize! Read more
Teasley Ballroom
Located In: The Hotel at Avalon, Autograph Collection
Seated: 1,004 / Standing: 1,115
The Hotel at Avalon, Autograph Collection
The Hotel at Avalon, Autograph Collection
Teasley Ballroom
Address
The Hotel at Avalon, Autograph Collection
9000 Avalon Boulevard Alpharetta, GA 30009
%2F-84.2726287%2C34.0707817%2C13%7D%2F215x215%3Faccess_token%3Dpk.eyJ1IjoibWF0dC12ZW5kcnkiLCJhIjoiY2xlZWZkNTQ1MGdhZTN4bXozZW5mczBvciJ9.Jtl0dnSUADwuD460vcyeyQ)
Capacity
Seated: 1,004
Standing: 1,115
Square Feet: 10,036 ft2
Space Length: 131.3 ft
Space Width: 76.8 ft
Ceiling Height: 22 ft
F&B Options
In-house catering
Equipment
- A/V Equipment
- Projector & Screen
- Sound System
- Lighting Equipment
- Dance Floor
- Microphones
Features
- Breakout Rooms
- Stage
Frequent Uses
- Meetings
- Private Dining
Overview
Salons 1-6.
