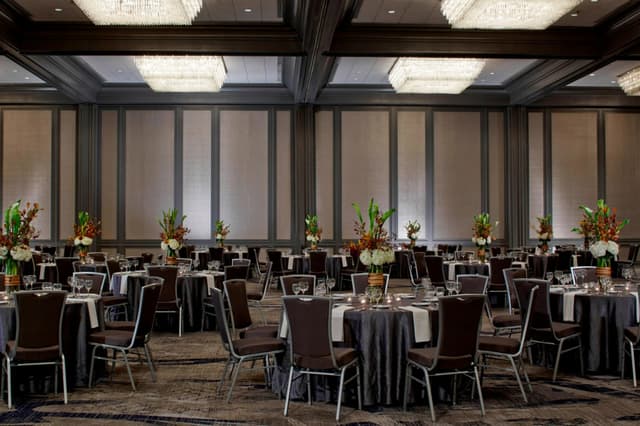The Vendry is now part of Groupize! Read more
Ballroom I, II, and Corridor
Located In: Renaissance Atlanta Waverly Hotel & Convention Center
Seated: 700 / Standing: 550
Renaissance Atlanta Waverly Hotel & Convention Center
Renaissance Atlanta Waverly Hotel & Convention Center
Ballroom I, II, and Corridor
Address
Renaissance Atlanta Waverly Hotel & Convention Center
2450 Galleria Parkway Atlanta, GA 30339
%2F-84.4643689%2C33.8850087%2C13%7D%2F215x215%3Faccess_token%3Dpk.eyJ1IjoibWF0dC12ZW5kcnkiLCJhIjoiY2xlZWZkNTQ1MGdhZTN4bXozZW5mczBvciJ9.Jtl0dnSUADwuD460vcyeyQ)
Capacity
Seated: 700
Standing: 550
Square Feet: 8,134 ft2
Space Length: 83 ft
Space Width: 98 ft
Ceiling Height: 19 ft
F&B Options
In-house catering
Equipment
- A/V Equipment
- Projector & Screen
- Sound System
- Lighting Equipment
- Dance Floor
- Microphones
Features
- Breakout Rooms
- Stage
Frequent Uses
- Meetings
- Private Dining
