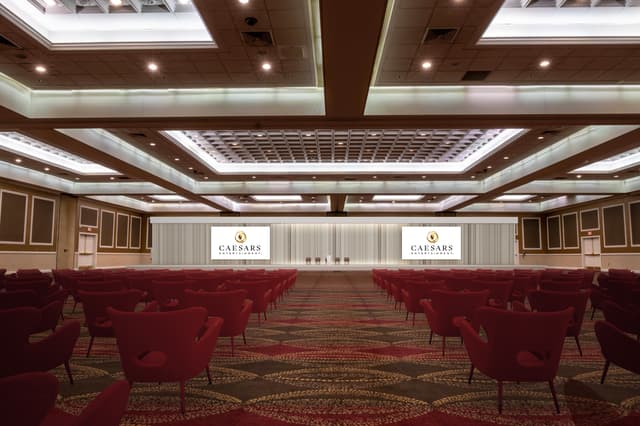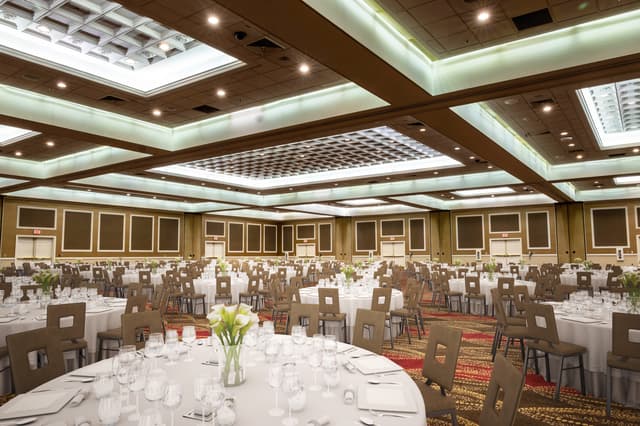The Vendry is now part of Groupize! Read more
Harrah's Las Vegas
Harrah's Las Vegas
Nevada Ballroom
Address
Harrah's Las Vegas
3475 South Las Vegas Boulevard Las Vegas, NV 89109
%2F-115.1707592%2C36.1194161%2C13%7D%2F215x215%3Faccess_token%3Dpk.eyJ1IjoibWF0dC12ZW5kcnkiLCJhIjoiY2xlZWZkNTQ1MGdhZTN4bXozZW5mczBvciJ9.Jtl0dnSUADwuD460vcyeyQ)
Capacity
Seated: 600
Standing: 700
Square Feet: 7,552 ft2
Space Length: 64 ft
Space Width: 118 ft
Ceiling Height: 10 ft
F&B Options
In-house catering
Equipment
- A/V Equipment
- Sound System
- Microphones
Overview
At the heart of our facilities is the 12,000-square-foot Nevada Ballroom, which is perfect for large events and can be divided into six individual meeting rooms. Across the way are meeting rooms that are perfect for breakouts and smaller meetings, each equipped with full audio/visual options.

