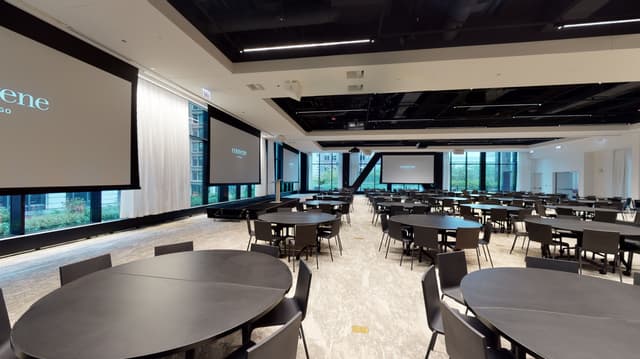The Vendry is now part of Groupize! Read more
Convene - Willis Tower
Convene - Willis Tower
The Hall Combined
Address
Convene - Willis Tower
233 South Wacker Drive Chicago, IL 60606
%2F-87.6365158%2C41.8788808%2C13%7D%2F215x215%3Faccess_token%3Dpk.eyJ1IjoibWF0dC12ZW5kcnkiLCJhIjoiY2xlZWZkNTQ1MGdhZTN4bXozZW5mczBvciJ9.Jtl0dnSUADwuD460vcyeyQ)
Capacity
Seated: 646
Square Feet: 8,019 ft2
F&B Options
In-house catering
Equipment
- A/V Equipment
- Air Conditioning
- Projector & Screen
Features
- Private Entrance
Overview
Located on the 3rd floor, The Hall is the ideal space for large-scale meetings and events. The divisible room has natural light and is equipped with a projection screen, built-in whiteboards, and Convene's signature resources.
