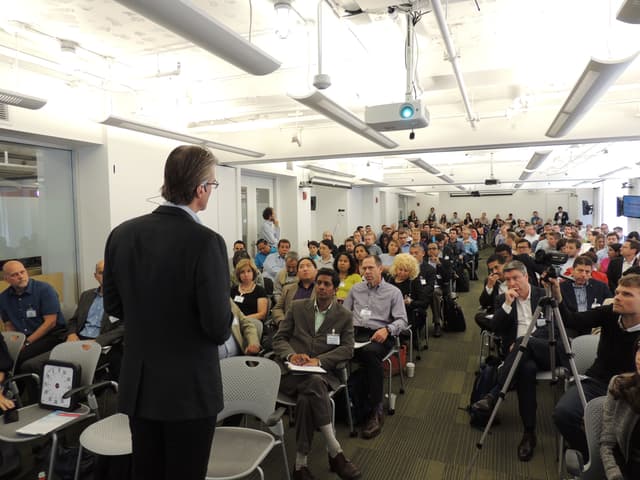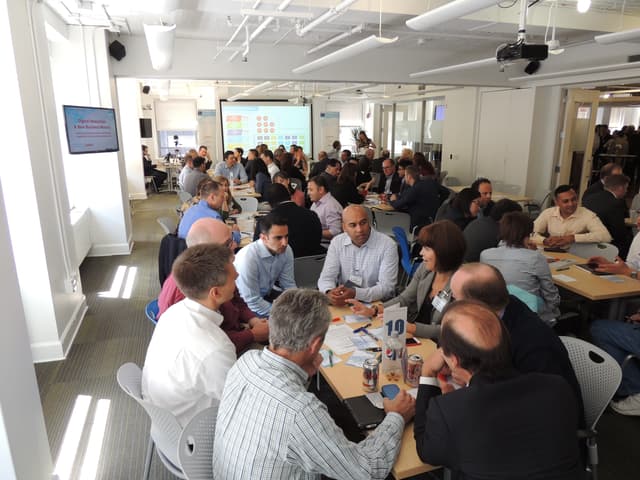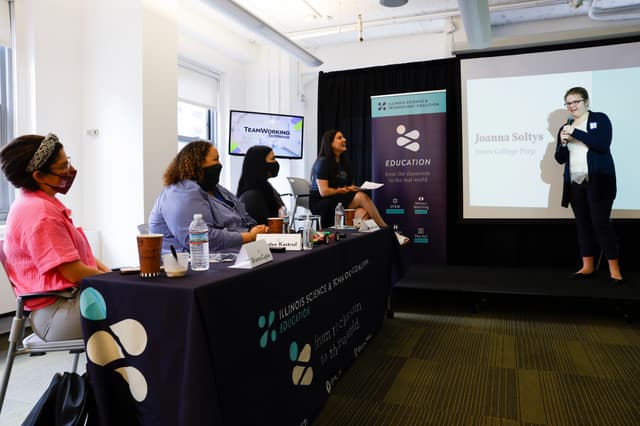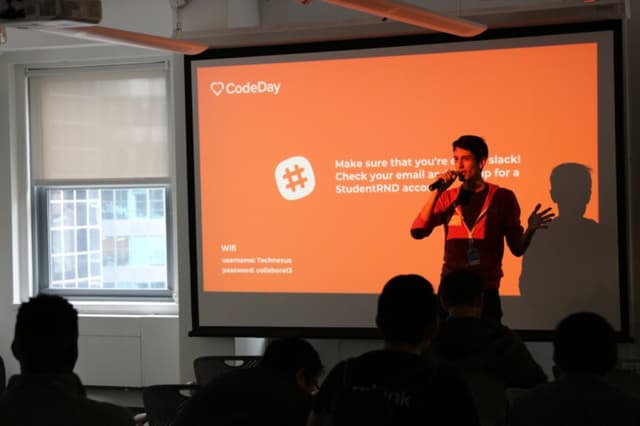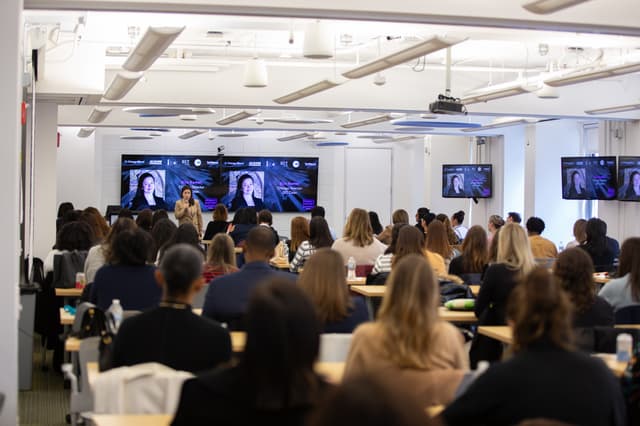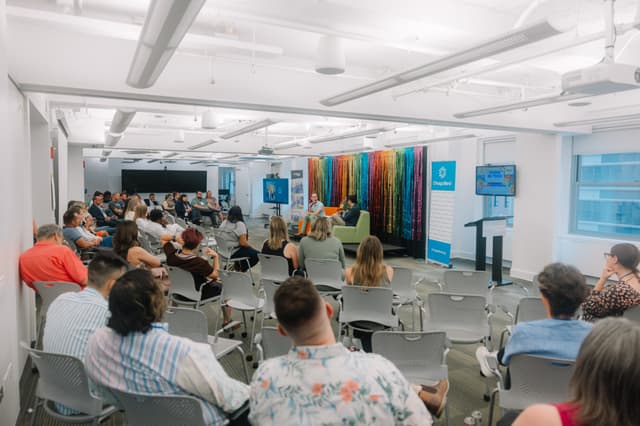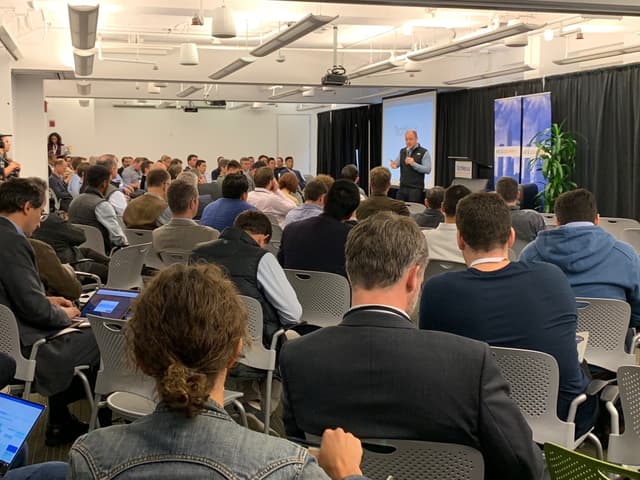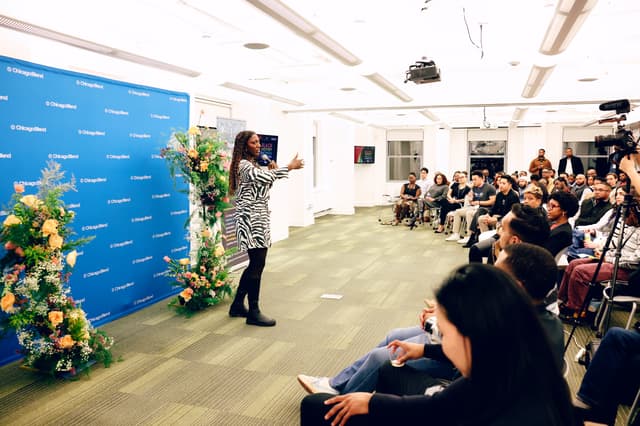Conference Rooms A, B, C + D Combined
Located In: TeamWorking by TechNexus
TeamWorking by TechNexus
TeamWorking by TechNexus
Conference Rooms A, B, C + D Combined
Address
20 North Upper Wacker Drive Chicago, IL 60606
%2F-87.6376143%2C41.8825909%2C13%7D%2F215x215%3Faccess_token%3Dpk.eyJ1IjoibWF0dC12ZW5kcnkiLCJhIjoiY2xlZWZkNTQ1MGdhZTN4bXozZW5mczBvciJ9.Jtl0dnSUADwuD460vcyeyQ)
Capacity
Seated: 175
Standing: 200
Square Feet: 2,025 ft2
Space Length: 100 ft
Space Width: 81 ft
Ceiling Height: 15 ft
F&B Options
Equipment
- A/V Equipment
- Air Conditioning
- Apple TV
- Bar
- Conference Phone
- Dance Floor
- DJ Booth
- Heating
- Kitchen
- LED Wall
- Lighting Equipment
- Livestream Capabilities
- Microphones
- Projector & Screen
- Sound System
- TV
Features
- ADA Compliant
- Breakout Rooms
- Great Views
- Private Entrance
- Whiteboard
Overview
Features: Overhead projector with HDMI Connection (Facing Conference Room D) Dual 4K Resolution 85" Samsung Monitors with HDMI or wireless connectivity (Facing Conference Room A) Overhead PA System Handheld and Lavalier microphones available 16 sound panels to ensure sound quality 2 XLR Ports Fast, secure Wi-Fi and ethernet connectivity Floor-standing podium Extra tables for catering or drinks/snacks Windows open / heat adjustable Virtual Conferencing Capabilities: Three Ultra HD Pan Tilt Zoom Cameras Eight Ceiling Speakers Four MXA910 Ceiling Array Microphones Ensuring Full Microphone Coverage Controller iPad allows for: Conducting and/or joining virtual meetings via Zoom, Teams, WebEx, or Google Meet Wireless screen sharing Outbound and inbound calling Adjusting the pan, tilt, and zoom of the camera
