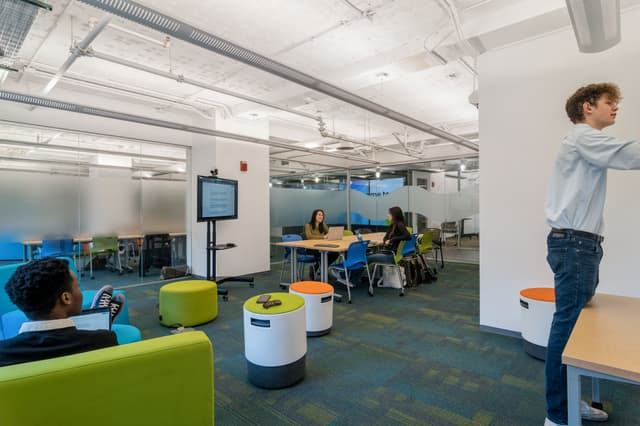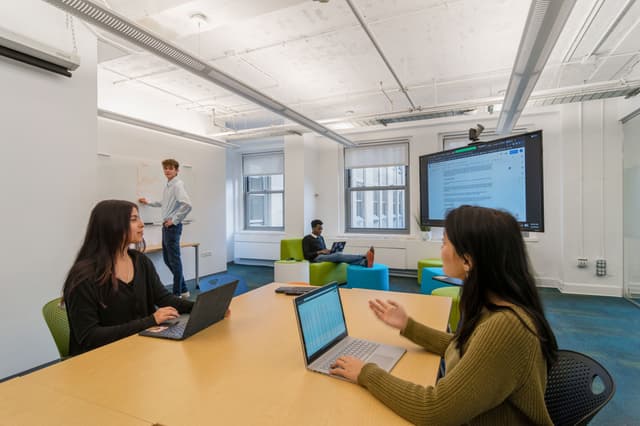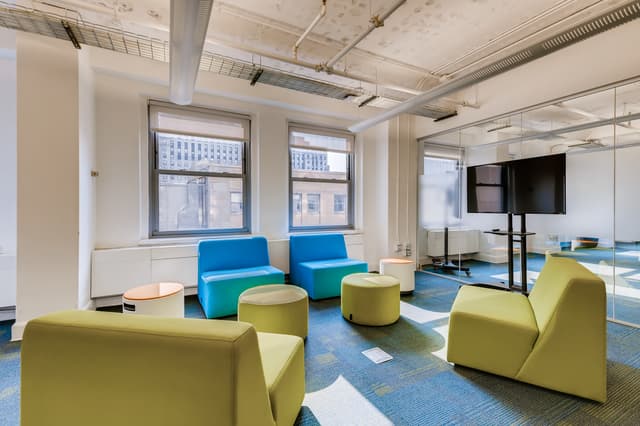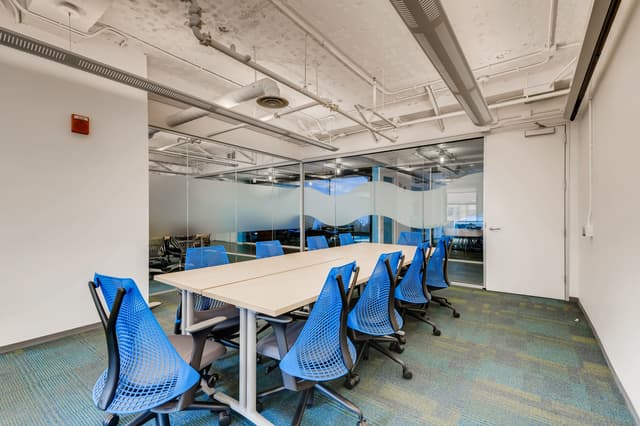The Vendry is now part of Groupize! Read more
TeamWorking by TechNexus
TeamWorking by TechNexus
Collaboration Room Y
Address
TeamWorking by TechNexus
20 North Upper Wacker Drive Chicago, IL 60606
%2F-87.6376143%2C41.8825909%2C13%7D%2F215x215%3Faccess_token%3Dpk.eyJ1IjoibWF0dC12ZW5kcnkiLCJhIjoiY2xlZWZkNTQ1MGdhZTN4bXozZW5mczBvciJ9.Jtl0dnSUADwuD460vcyeyQ)
Capacity
Seated: 16
Standing: 6
Square Feet: 540 ft2
Space Length: 20 ft
Space Width: 27 ft
Ceiling Height: 15 ft
F&B Options
All catering welcome
Equipment
- A/V Equipment
- Air Conditioning
- Apple TV
- Bar
- Conference Phone
- Dance Floor
- DJ Booth
- Heating
- Kitchen
- LED Wall
- Lighting Equipment
- Livestream Capabilities
- Microphones
- Projector & Screen
- Sound System
- TV
Features
- ADA Compliant
- Breakout Rooms
- Great Views
- Green Room
- Outdoor Area
- Pool Table
- Private Entrance
- Stage
- Street Level Access
- Swimming Pool
- Whiteboard
Overview
Features: Portable 45” TV equipped with Zoom, Skype, and Microsoft Teams capability Jabra 710 Unified Wireless Speaker Logitech PTZ Camera Fast, secure Wi-Fi and ethernet connectivity Whiteboard Extra tables for catering or drinks/snacks Windows open / heat adjustable



