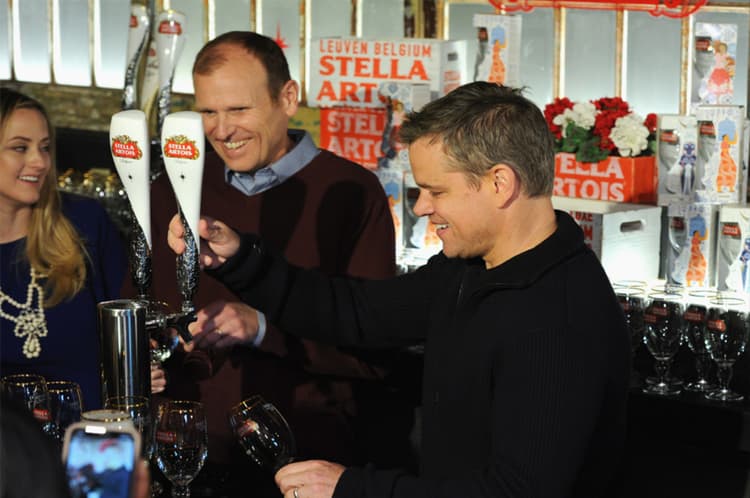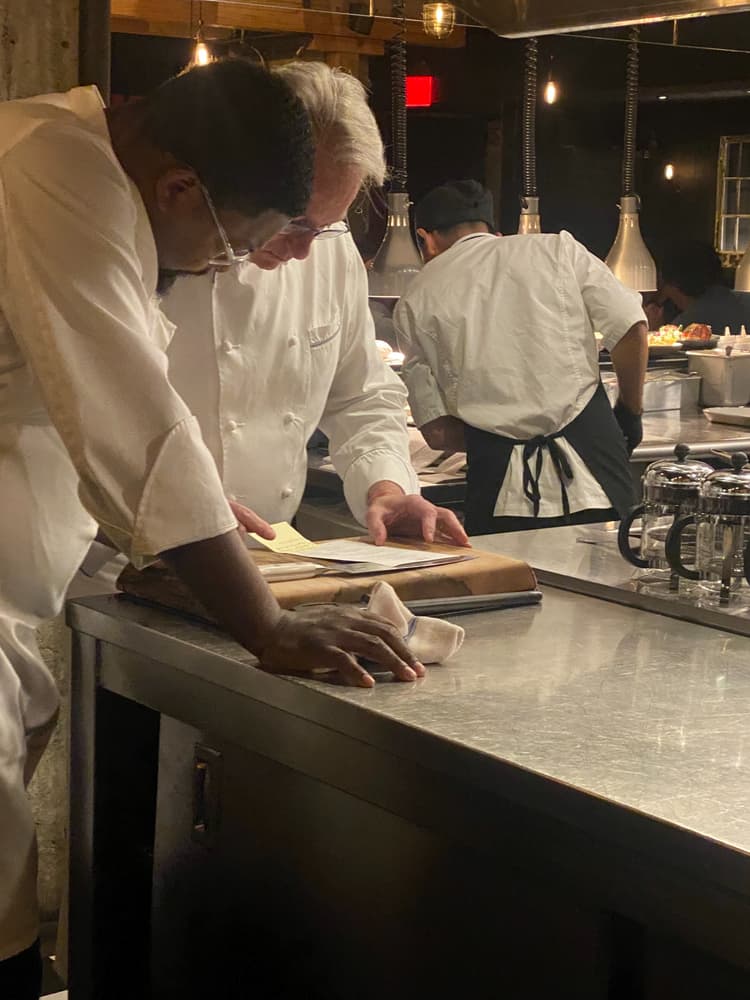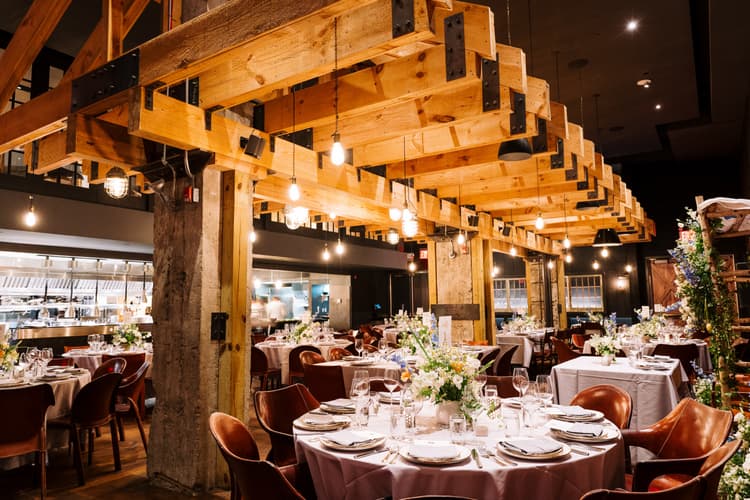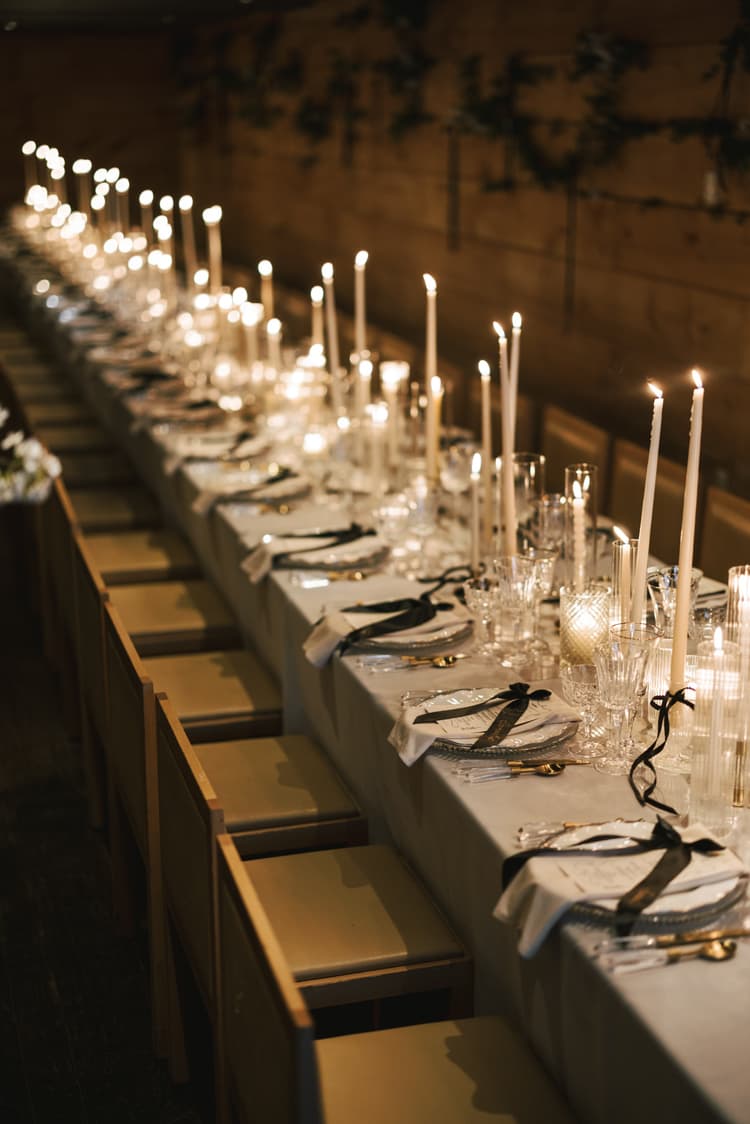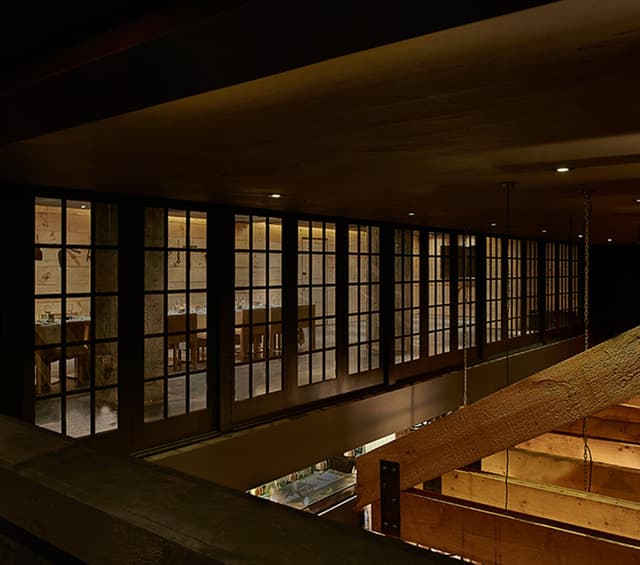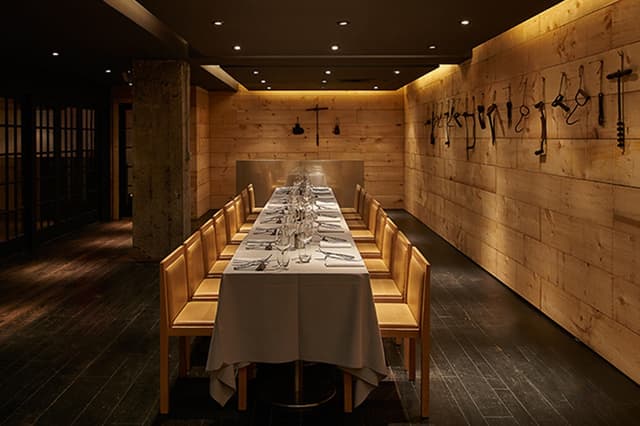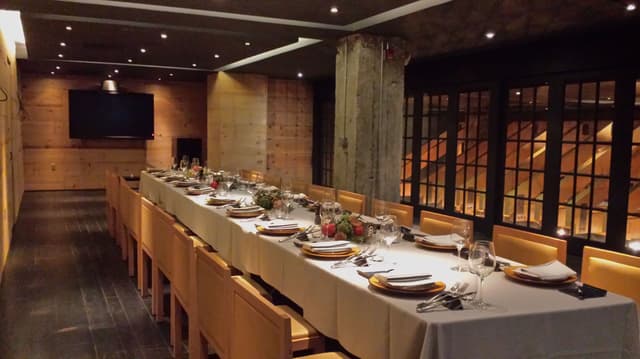BLACKBARN
BLACKBARN
Loft
Address
BLACKBARN
19 East 26th Street New York, NY 10010
%2F-73.98708920000001%2C40.7432105%2C13%7D%2F215x215%3Faccess_token%3Dpk.eyJ1IjoibWF0dC12ZW5kcnkiLCJhIjoiY2xlZWZkNTQ1MGdhZTN4bXozZW5mczBvciJ9.Jtl0dnSUADwuD460vcyeyQ)
Capacity
Seated: 80
Standing: 90
F&B Options
In-house catering
Equipment
- A/V Equipment
- Air Conditioning
- Heating
- TV
- Sound System
- Microphones
- Livestream Capabilities
Features
- ADA Compliant
Frequent Uses
- Meetings
- Private Dining
Overview
Our largest private room and premier function space is the Loft which is located on the mezzanine level of the restaurant. Look through the wall of windows for a bird’s eye view of the Main Dining Room.
Photos from Previous Events at BLACKBARN
