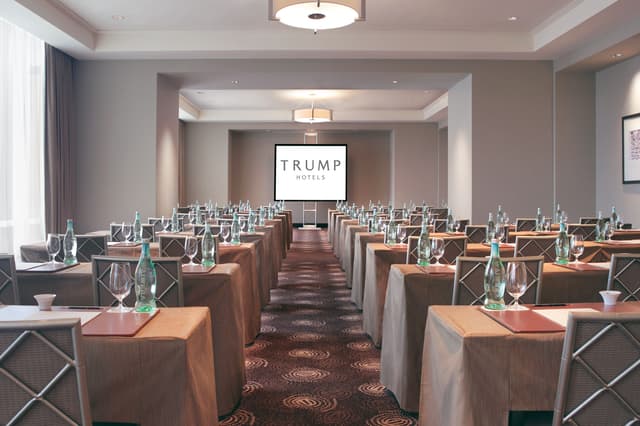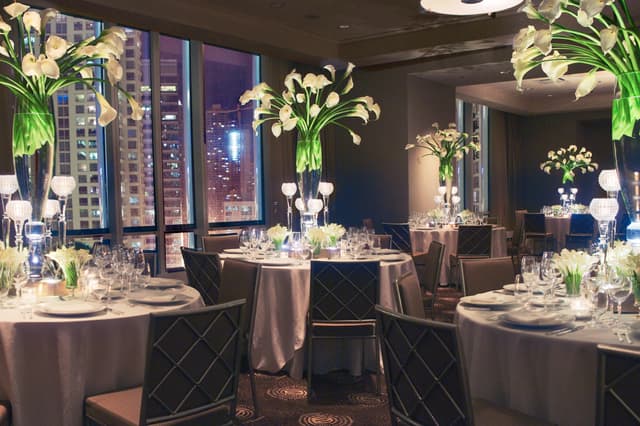The Vendry is now part of Groupize! Read more
Trump Chicago - Chicago, IL
Trump Chicago - Chicago, IL
The Skyline Room
Address
Trump Chicago - Chicago, IL
401 North Wabash Avenue Chicago, IL 60611
%2F-87.626394%2C41.888868%2C13%7D%2F215x215%3Faccess_token%3Dpk.eyJ1IjoibWF0dC12ZW5kcnkiLCJhIjoiY2xlZWZkNTQ1MGdhZTN4bXozZW5mczBvciJ9.Jtl0dnSUADwuD460vcyeyQ)
Capacity
Seated: 180
Standing: 175
Square Feet: 2,653 ft2
Space Length: 91.6 ft
Space Width: 30 ft
Ceiling Height: 12 ft
F&B Options
In-house catering
Equipment
- A/V Equipment
- Air Conditioning
- Dance Floor
- Heating
- Kitchen
- Lighting Equipment
- Microphones
- Projector & Screen
- Sound System
Features
- ADA Compliant
- Great Views
- Private Entrance
- Street Level Access
Frequent Uses
- Meetings
- Private Dining
Overview
The Skyline Room offers a sophisticated setting with views looking northwest onto the Gold Coast and River North neighborhoods. Beautiful sunset afternoons make this room perfect for any event and can accommodate up to 185 guests.

