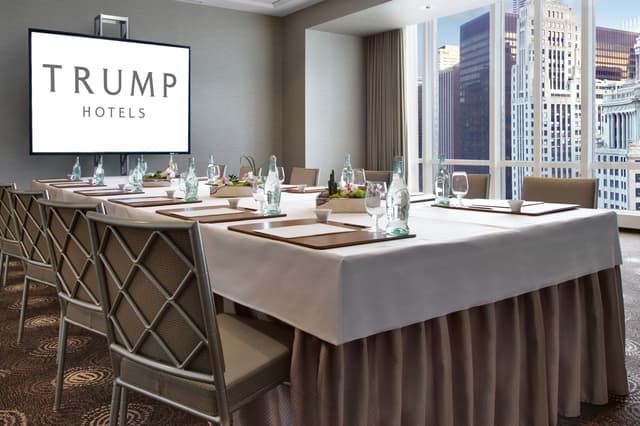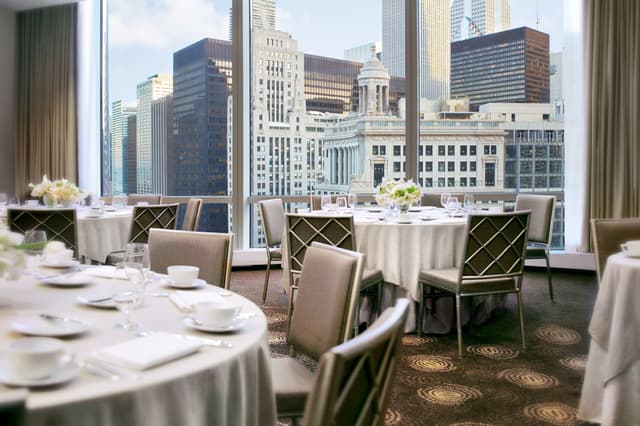The Vendry is now part of Groupize! Read more
Trump Chicago - Chicago, IL
Trump Chicago - Chicago, IL
Salon I
Address
Trump Chicago - Chicago, IL
401 North Wabash Avenue Chicago, IL 60611
%2F-87.626394%2C41.888868%2C13%7D%2F215x215%3Faccess_token%3Dpk.eyJ1IjoibWF0dC12ZW5kcnkiLCJhIjoiY2xlZWZkNTQ1MGdhZTN4bXozZW5mczBvciJ9.Jtl0dnSUADwuD460vcyeyQ)
Capacity
Seated: 55
Standing: 55
Square Feet: 774 ft2
Space Length: 29.6 ft
Space Width: 26.6 ft
Ceiling Height: 12 ft
F&B Options
In-house catering
Equipment
- A/V Equipment
- Air Conditioning
- Heating
- Projector & Screen
- Sound System
- Microphones
Features
- Green Room
- Private Entrance
- Great Views
- ADA Compliant
Frequent Uses
- Meetings
- Private Dining
Overview
Our Salon Rooms are ideal for smaller meetings or break out event spaces. All five of these meeting rooms in Chicago are conveniently located on one level; including the City Salon. Featuring 12-foot floor-to-ceiling windows, these Salons provide excellent gathering space with natural light. Most of our meeting and reception rooms are fully equipped with drop down screens, Wireless Internet access, and cellphone charging stations.

