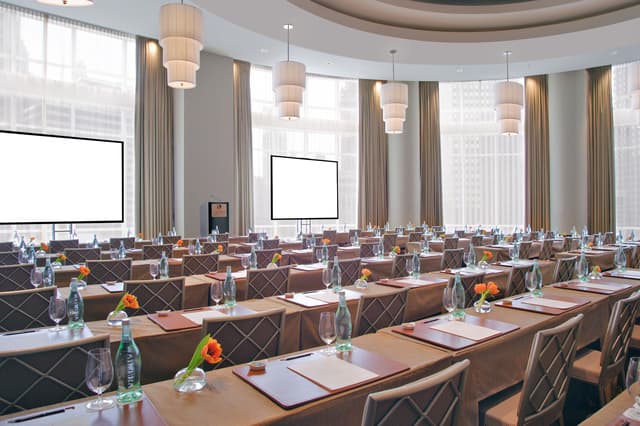The Vendry is now part of Groupize! Read more
Trump Chicago - Chicago, IL
Trump Chicago - Chicago, IL
Grand Ballroom
Address
Trump Chicago - Chicago, IL
401 North Wabash Avenue Chicago, IL 60611
%2F-87.626394%2C41.888868%2C13%7D%2F215x215%3Faccess_token%3Dpk.eyJ1IjoibWF0dC12ZW5kcnkiLCJhIjoiY2xlZWZkNTQ1MGdhZTN4bXozZW5mczBvciJ9.Jtl0dnSUADwuD460vcyeyQ)
Capacity
Seated: 295
Standing: 300
Square Feet: 4,480 ft2
Space Length: 67 ft
Space Width: 57 ft
Ceiling Height: 24 ft
F&B Options
In-house catering
Equipment
- A/V Equipment
- Air Conditioning
- Dance Floor
- Heating
- Lighting Equipment
- Microphones
- Projector & Screen
Features
- Great Views
- Outdoor Area
- Private Entrance
- Rooftop
- Street Level Access
Frequent Uses
- Meetings
- Private Dining
Overview
Situated sixteen floors above Michigan Avenue and featuring 24-foot floor-to-ceiling windows, this luxurious Chicago ballroom boasts stunning views of Lake Michigan, the Chicago River and the city's historic architecture. Offering a flexible floor plan, it is suitable for all kinds of events and seats up to 250 guests. Adjacent to the ballroom lies a grand pre-function foyer perfect for cocktail receptions.
