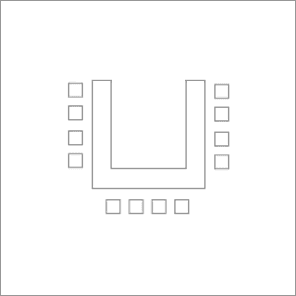The Vendry is now part of Groupize! Read more
The Charles Hotel
The Charles Hotel
Kennedy Room
Address
The Charles Hotel
1 Bennett Street Cambridge, MA 02138
Capacity
Seated: 160
Standing: 150
Square Feet: 1,881 ft2
Space Length: 57 ft
Space Width: 33 ft
Ceiling Height: 9 ft
F&B Options
In-house catering
Equipment
- A/V Equipment
- Sound System
Features
- Great Views
Frequent Uses
- Meetings
- Private Dining
Other Spaces at The Charles Hotel
- Charles Ballroom
- One-Half Charles Ballroom
- Regattabar
- Courtyard
- Rogers
- Stratton
- Longfellow Room
- Longfellow Room A
- Longfellow Room B
- Agassiz
- Compton
- Walker Board Room
- Doriot Board Room
- Brattle Room
- Exclusive Buyout
- Kennedy Room A
- Kennedy Room B
- Conant
- Lowell
- Wadsworth A
- Wadsworth B
- Hamilton Room
- Eliot Room
- Pre-Assembly A
- Comstock
- Pre-Assembly B
- Leverett Board Room
Overview
This lobby-level meeting space offers a floor-to-ceiling view of John F. Kennedy Walkway, allowing for ample natural light. Its location in the Pavilion area removes distractions from other hotel activity. With 1,881 square feet, it can easily accommodate anywhere from 50-150 guests.
Gallery

Capacities by Room Arrangement
 Theater: Capacity 160
Theater: Capacity 160 Schoolroom: Capacity 70
Schoolroom: Capacity 70 Conference: Capacity 40
Conference: Capacity 40 U-Shape: Capacity 50
U-Shape: Capacity 50 Reception: Capacity 150
Reception: Capacity 150 Banquet: Capacity 120
Banquet: Capacity 120