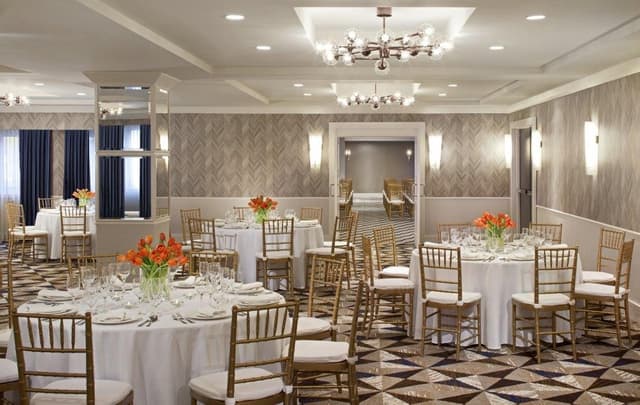The Vendry is now part of Groupize! Read more
National Ballroom
Located In: The Royal Sonesta Washington DC, Dupont Circle
Seated: 240 / Standing: 220
The Royal Sonesta Washington DC, Dupont Circle
The Royal Sonesta Washington DC, Dupont Circle
National Ballroom
Address
The Royal Sonesta Washington DC, Dupont Circle
2121 P Street Northwest Washington, DC 20037
%2F-77.04756859999999%2C38.9098823%2C13%7D%2F215x215%3Faccess_token%3Dpk.eyJ1IjoibWF0dC12ZW5kcnkiLCJhIjoiY2xlZWZkNTQ1MGdhZTN4bXozZW5mczBvciJ9.Jtl0dnSUADwuD460vcyeyQ)
Capacity
Seated: 240
Standing: 220
Square Feet: 2,268 ft2
Ceiling Height: 8 ft
Overview
Located on our second floor, National Ballroom features plenty of natural light with windows on two sides of the room. Three entryways allow for plenty of different space configurations that will help your event flow. In short, our endlessly intriguing spaces empower our meeting planners to design, scale and customize every aspect of the event environment.
