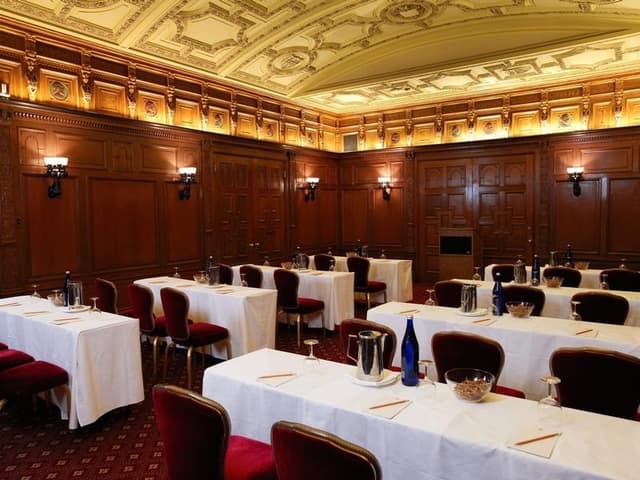The Vendry is now part of Groupize! Read more
The University Club of New York
The University Club of New York
9th Floor Dining Rooms
Address
The University Club of New York
1 West 54th Street New York, NY 10019
%2F-73.97561809999999%2C40.7613395%2C13%7D%2F215x215%3Faccess_token%3Dpk.eyJ1IjoibWF0dC12ZW5kcnkiLCJhIjoiY2xlZWZkNTQ1MGdhZTN4bXozZW5mczBvciJ9.Jtl0dnSUADwuD460vcyeyQ)
Capacity
Seated: 40
Standing: 60
Overview
The four Cathedral style dining rooms on the 9th floor (1,2,3,4) reflect their original detail and beauty. Each room may be used by itself or adjacently resulting in the flexibility of a variety of set-ups to suit your needs. *please note: Rooms 1 & 2: DIMENSIONS: 12x20/ 31x20 MAXIMUM CAPACITY: Sit down dinner- 14/50 Conference style- 14/26 Reception- 60 Theater Style- 40 Rooms 3 & 4: DIMENSIONS: 19x19/38x16 MAXIMUM CAPACITY: Sit down dinner- 14/60 Conference style- 14/32 Reception- 70 Theater Style-65
