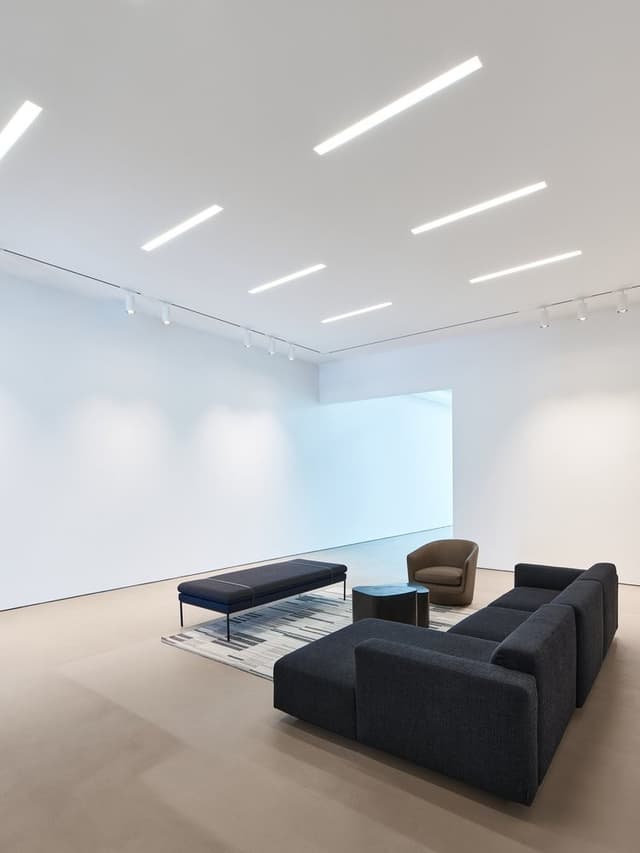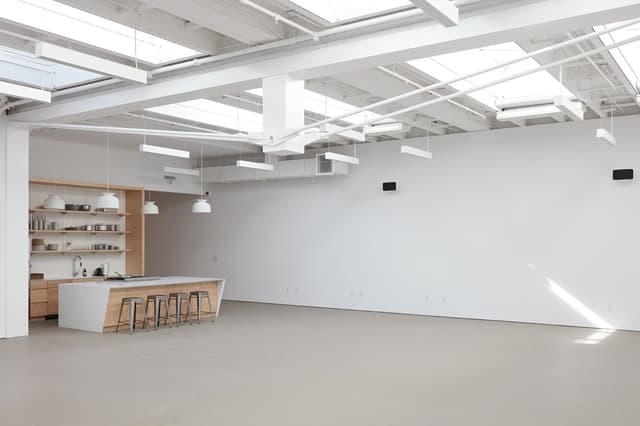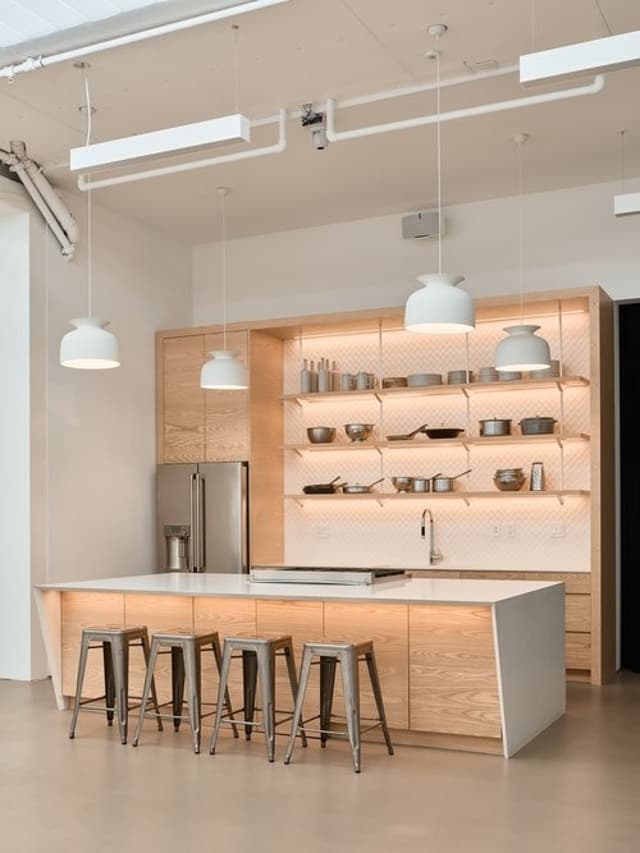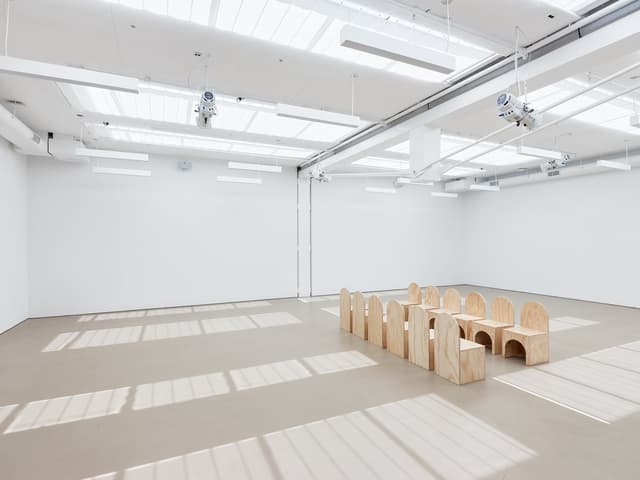The Vendry is now part of Groupize! Read more
Four One Nine
Four One Nine
Floor 1
Address
Four One Nine
419 10th Street San Francisco, CA 94103
%2F-122.410646%2C37.7713856%2C13%7D%2F215x215%3Faccess_token%3Dpk.eyJ1IjoibWF0dC12ZW5kcnkiLCJhIjoiY2xlZWZkNTQ1MGdhZTN4bXozZW5mczBvciJ9.Jtl0dnSUADwuD460vcyeyQ)
Capacity
Seated: 16
Standing: 98
Square Feet: 3,300 ft2
Ceiling Height: 13 ft
Equipment
- A/V Equipment
- Air Conditioning
- Heating
- Kitchen
- Projector & Screen
- Sound System
- Lighting Equipment
- Microphones
- Livestream Capabilities
Features
- Stage
- ADA Compliant
Overview
An open-floor studio with full kitchen that’s versatile for any occasion — from gallery shows to photoshoots, intimate dinners to large events. It’s a blank space for imagination. Amenities: Open kitchen. Heating and AC with UVC sanitization. Bathrooms (2). Gallery space (30’ x 25’). Studio space (33’ x 47’). Guest closet with UVC sanitization. Skylights with sheer and full blackout shades. Sonos sound system. LED lightin. Live-stream integration. Polished concrete floors with radiant heating. 400 amp power service. High speed internet by MonkeyBrains. Garage door access. Sound dampening. Table and chairs (16 people).



