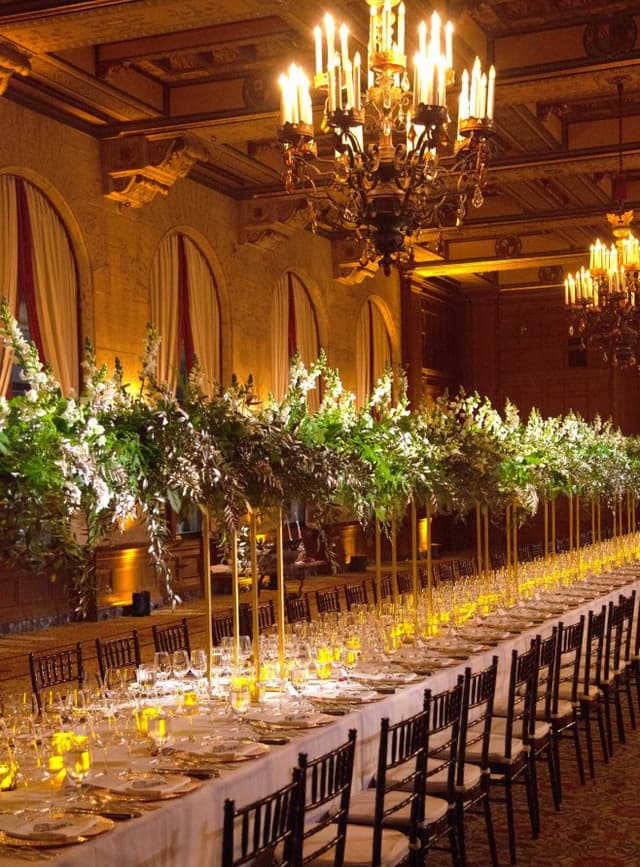The Vendry is now part of Groupize! Read more
Jonathan Town Club
Jonathan Town Club
Main Dining Room
Address
Jonathan Town Club
545 South Figueroa Street Los Angeles, CA 90071
%2F-118.2585973%2C34.0513432%2C13%7D%2F215x215%3Faccess_token%3Dpk.eyJ1IjoibWF0dC12ZW5kcnkiLCJhIjoiY2xlZWZkNTQ1MGdhZTN4bXozZW5mczBvciJ9.Jtl0dnSUADwuD460vcyeyQ)
Capacity
Seated: 480
Standing: 450
Square Feet: 4,508 ft2
Equipment
- Sound System
Overview
The Club’s largest and most formal events over the past century have been held in the beautiful Main Dining Room. Located on the 3rd floor, the room features an Italian heavy beamed Smeraldi painted ceiling, with glass chandeliers, English paneling in oak and pierced crests sconces of heavy bronze on travertine sidewalls. This space is perfectly suited for a gala event, seated dinner, social function, or corporate meeting.
