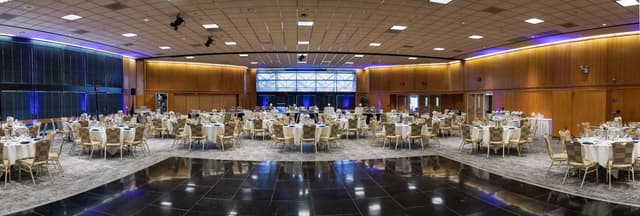The Vendry is now part of Groupize! Read more
The Centre
The Centre
Weingart Ballroom
Address
The Centre
5000 Clark Avenue Lakewood, CA 90712
%2F-118.1333329%2C33.8494542%2C13%7D%2F215x215%3Faccess_token%3Dpk.eyJ1IjoibWF0dC12ZW5kcnkiLCJhIjoiY2xlZWZkNTQ1MGdhZTN4bXozZW5mczBvciJ9.Jtl0dnSUADwuD460vcyeyQ)
Capacity
Seated: 900
Square Feet: 6,555 ft2
F&B Options
Exclusive catering only
Equipment
- A/V Equipment
- DJ Booth
- Bar
- Projector & Screen
- Sound System
- Lighting Equipment
- Dance Floor
Overview
The largest of our event spaces is located on the second floor of the building and offers an elegant and spacious setting for banquets and receptions. This space features beautiful oak walls and a fifteen foot ceiling with an attached private wrap around patio. The Weingart Ballroom is equipped with a theater-style video projection system, large twelve by twelve twenty-four foot stage, electronic room divider, a variety of lighting and sound options, customizable dance floor, and an elegant bar area with granite counter-top and glass shelving.
