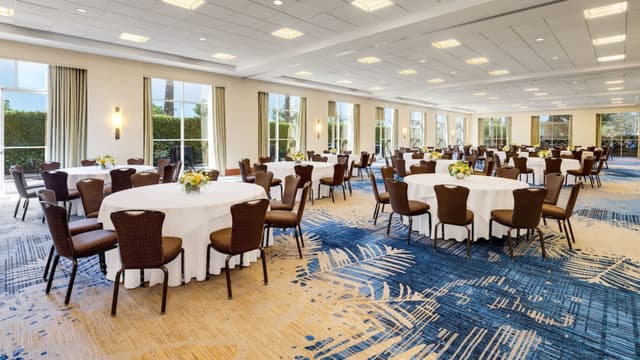Hyatt Regency Orange County
Hyatt Regency Orange County
Garden Combo 1, 2 & 3
Address
11999 Harbor Boulevard Garden Grove, CA 92840
%2F-117.9165702%2C33.7895548%2C13%7D%2F215x215%3Faccess_token%3Dpk.eyJ1IjoibWF0dC12ZW5kcnkiLCJhIjoiY2xlZWZkNTQ1MGdhZTN4bXozZW5mczBvciJ9.Jtl0dnSUADwuD460vcyeyQ)
Capacity
Seated: 450
Standing: 500
Square Feet: 4,510 ft2
Ceiling Height: 13 ft
F&B Options
Equipment
- A/V Equipment
- Air Conditioning
Features
- Breakout Rooms
Frequent Uses
- Meetings
- Private Dining
Overview
For more intimate receptions, our North Tower Garden Rooms and adjacent reception space are ideal. With a sparkling contemporary design, the Garden Foyer provides a warm area for your guests to gather. Moving inside to the Garden Rooms, the 13-foot ceiling with floor-to-ceiling windows invite the gorgeous outdoor views inside. Adjoining the Foyer and Garden Room is a private outdoor patio, perfect for receptions or overflow to an outdoor seating area. The Garden Rooms can seat 100 to 300 for a formal dinner – making them well suited for small to mid-size events. Ranging from 1,075 square feet to 4,448 square feet, these elegant Garden Rooms feature reception space for 120 up to 500 guests. Garden Rooms are perfect for intimate to mid-sized events.
