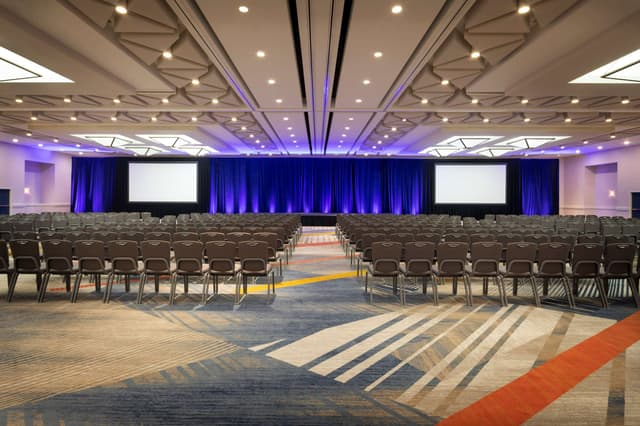The Vendry is now part of Groupize! Read more
Hyatt Regency Phoenix
Hyatt Regency Phoenix
Regency Ballroom
Address
Hyatt Regency Phoenix
122 North 2nd Street Phoenix, AZ 85004
%2F-112.0716698%2C33.4497405%2C13%7D%2F215x215%3Faccess_token%3Dpk.eyJ1IjoibWF0dC12ZW5kcnkiLCJhIjoiY2xlZWZkNTQ1MGdhZTN4bXozZW5mczBvciJ9.Jtl0dnSUADwuD460vcyeyQ)
Capacity
Seated: 1,200
Standing: 1,000
Square Feet: 10,168 ft2
Space Length: 82 ft
Space Width: 124 ft
Ceiling Height: 16 ft
F&B Options
In-house catering
Equipment
- A/V Equipment
- Projector & Screen
- Sound System
- Lighting Equipment
- Dance Floor
- Microphones
Features
- Breakout Rooms
- Stage
Frequent Uses
- Meetings
- Private Dining
Overview
Regency Ballroom offers 10,168 square feet of space with over 3,000 square feet of pre-function space and inbuilt registration area and storage space. Our ballroom has 16 foot high ceilings to accommodate large meeting productions and presentations. Our main ballroom is located on the main level, lobby level of the hotel.
