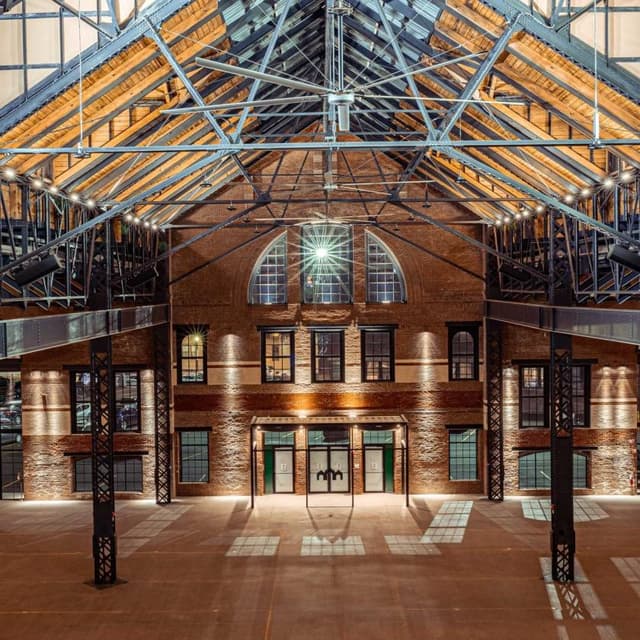The Vendry is now part of Groupize! Read more
Sowa Boston
Sowa Boston
Main Floor
Address
Sowa Boston
550 Harrison Avenue Boston, MA 02118
%2F-71.0663826%2C42.34109449999999%2C13%7D%2F215x215%3Faccess_token%3Dpk.eyJ1IjoibWF0dC12ZW5kcnkiLCJhIjoiY2xlZWZkNTQ1MGdhZTN4bXozZW5mczBvciJ9.Jtl0dnSUADwuD460vcyeyQ)
Capacity
Seated: 1,050
Standing: 1,600
Square Feet: 24,600 ft2
F&B Options
Exclusive catering only
Equipment
- Air Conditioning
- Heating
- Bar
- Kitchen
- Sound System
Overview
Our Main Floor is a true architectural wonder. Featuring an abundance of natural light, floor-to-ceiling windows, concrete floors, and original tile work, this expansive blank canvas is bursting with industrial charm and ready to be transformed into your dream event. The Main Floor is ideal for conferences, galas, fundraisers, trade shows, art installations, community events, weddings and more
