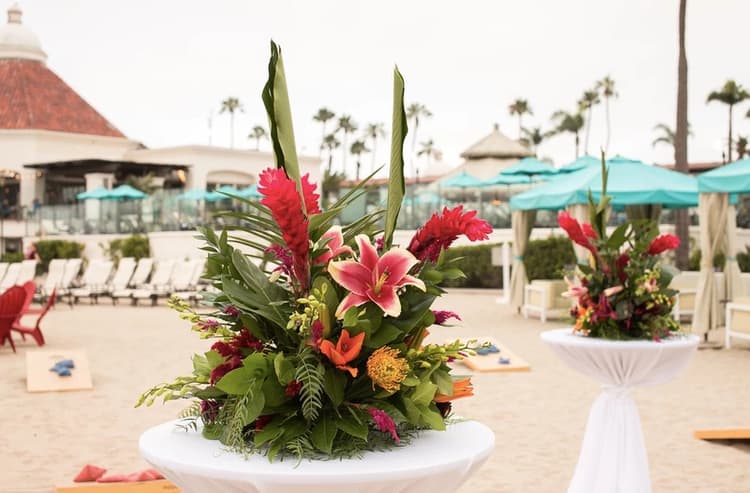The Vendry is now part of Groupize! Read more
Kona Kai Resort & Spa
Kona Kai Resort & Spa
Del Mar Room
Address
Kona Kai Resort & Spa
1551 Shelter Island Drive San Diego, CA 92106
Capacity
Seated: 40
Standing: 50
Square Feet: 484 ft2
F&B Options
In-house catering
Other Spaces at Kona Kai Resort & Spa
Overview
Conveniently located just off the lobby and directly across from the Cabo Garden Courtyard, the stunning Del Mar conference room offers natural light and direct access to lush gardens. It accommodates 20 in conference-style seating or 40 guests for a banquet.
Floorplans
Capacities by Room Arrangement
 Theater: Capacity 35
Theater: Capacity 35 Schoolroom: Capacity 25
Schoolroom: Capacity 25 Conference: Capacity 20
Conference: Capacity 20 U-Shape: Capacity 18
U-Shape: Capacity 18 Reception: Capacity 50
Reception: Capacity 50 Banquet: Capacity 40
Banquet: Capacity 40Photos from Previous Events at Kona Kai Resort & Spa
