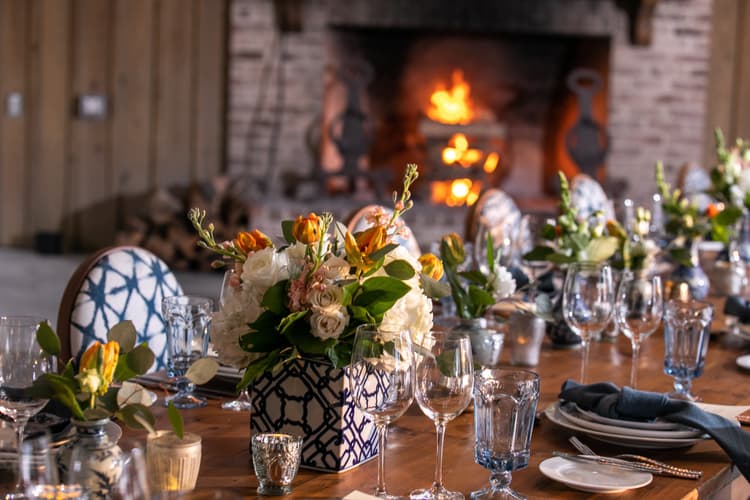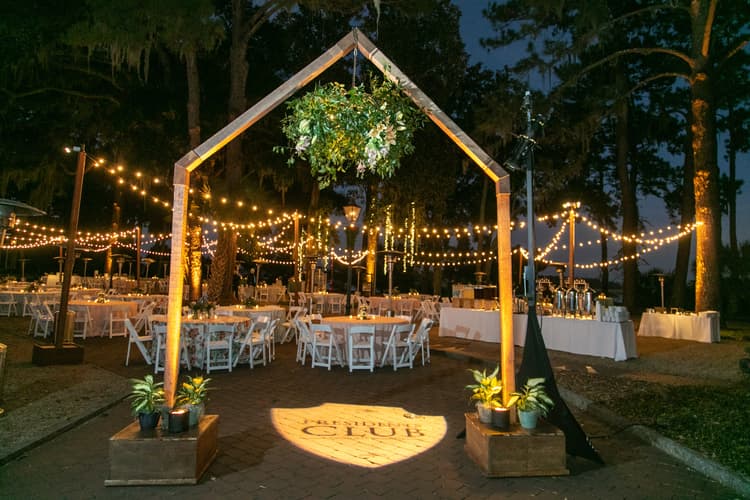The Vendry is now part of Groupize! Read more
Montage Palmetto Bluff - Bluffton, SC
Montage Palmetto Bluff - Bluffton, SC
Wilson Ballroom
Address
Montage Palmetto Bluff - Bluffton, SC
477 Mount Pelia Road Bluffton, SC 29910
Capacity
Seated: 700
Standing: 700
Square Feet: 6,696 ft2
Ceiling Height: 19 ft
F&B Options
In-house catering
Equipment
- Air Conditioning
- Lighting Equipment
- Dance Floor
Features
- Breakout Rooms
- Stage
- Great Views
Frequent Uses
- Meetings
- Private Dining
Other Spaces at Montage Palmetto Bluff - Bluffton, SC
Overview
The Wilson Family was known for style, grace and extravagant entertaining. Paying homage to their grand traditions, the Wilson Ballroom was named. The vast 7,000 square feet of space may be used for one grand event, divided into four smaller sections for a more intimate affair or an event that flows from room to room. The foyer space is ideal for cocktails or gatherings and looks directly out onto the lush grand lawn.
Floorplans
Capacities by Room Arrangement
 Theater: Capacity 700
Theater: Capacity 700 Schoolroom: Capacity 396
Schoolroom: Capacity 396 U-Shape: Capacity 75
U-Shape: Capacity 75 Reception: Capacity 700
Reception: Capacity 700 Banquet: Capacity 450
Banquet: Capacity 450Photos from Previous Events at Montage Palmetto Bluff - Bluffton, SC

